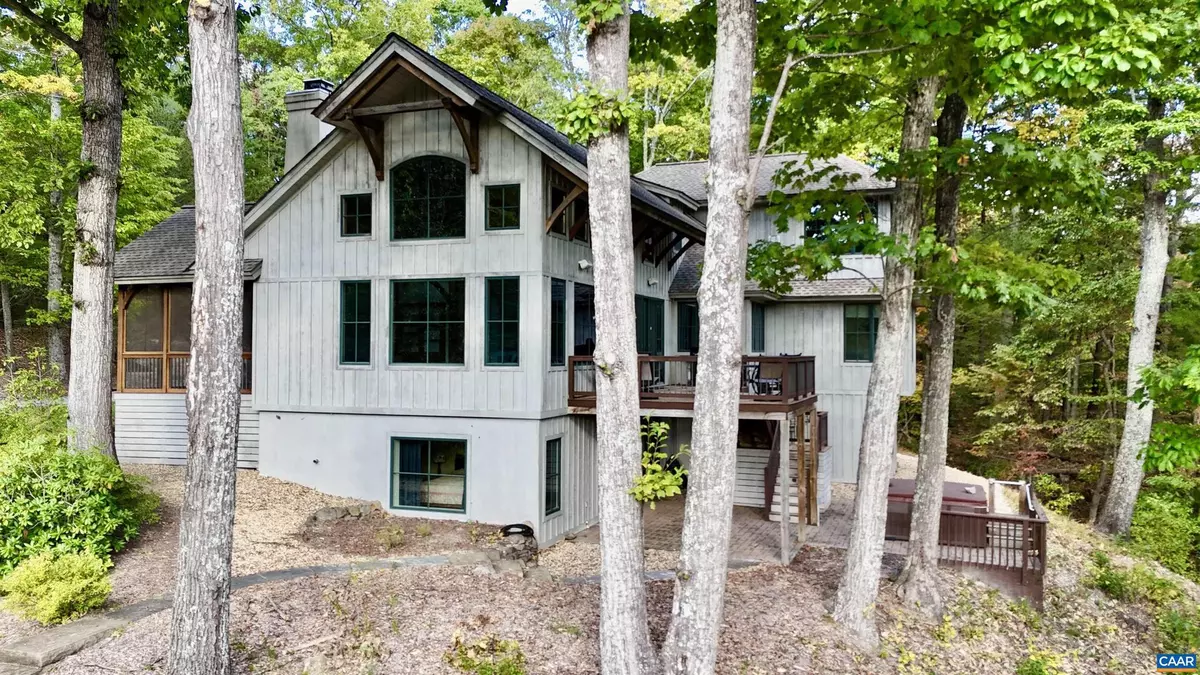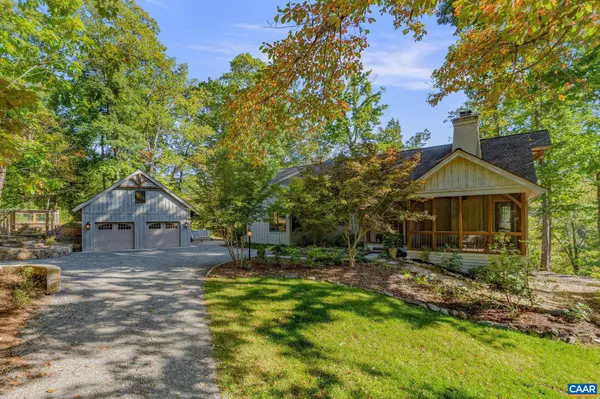$1,350,000
$1,500,000
10.0%For more information regarding the value of a property, please contact us for a free consultation.
3 Beds
4 Baths
3,678 SqFt
SOLD DATE : 02/25/2025
Key Details
Sold Price $1,350,000
Property Type Single Family Home
Sub Type Detached
Listing Status Sold
Purchase Type For Sale
Square Footage 3,678 sqft
Price per Sqft $367
Subdivision Unknown
MLS Listing ID 657951
Sold Date 02/25/25
Style Post & Beam
Bedrooms 3
Full Baths 3
Half Baths 1
HOA Y/N N
Abv Grd Liv Area 2,642
Originating Board CAAR
Year Built 2008
Annual Tax Amount $10,242
Tax Year 2024
Lot Size 7.070 Acres
Acres 7.07
Property Sub-Type Detached
Property Description
The Point A remarkable post & beam home perched on a scenic knoll above 250 feet of frontage on the Moormans River. Enjoy the mountain views from this private retreat near the Sugar Hollow Reservoir and the Shenandoah National Park. This custom-designed home was constructed by Smith & Robertson, Inc. The great room boasts a beautiful 22-foot timber frame cathedral ceiling with stone fireplace with raised hearth, and a wall of windows, taking full advantage of the expansive Blue Ridge Mountain views. An elevator services three levels of living, complemented by extraordinary outdoor living spaces; screened porch, decking and patios. The board & batten exterior with architectural dimensional shingles blends harmoniously with the canopy of mature hardwoods. The property features a large two-car garage with stairs to unfinished space above. There is a pool and hot tub with outdoor shower, fenced raised garden beds and potting tables, all enhanced by the professional landscape design by Bill Mauzy of Three Ridges Landscape Architecture. This property is truly a work of art with a setting that won't disappoint. House generator, central vacuum system, custom lighting and sculptured water fountain are a few of the fine features.,Glass Front Cabinets,Granite Counter,Solid Surface Counter,Fireplace in Living Room,Fireplace in Study/Library
Location
State VA
County Albemarle
Zoning RA
Rooms
Other Rooms Living Room, Dining Room, Kitchen, Family Room, Den, Foyer, Breakfast Room, Study, Laundry, Mud Room, Office, Utility Room, Full Bath, Half Bath, Additional Bedroom
Basement Fully Finished, Full, Heated, Interior Access, Outside Entrance, Walkout Level, Windows
Interior
Heating Central, Forced Air
Cooling Central A/C
Flooring Carpet, Ceramic Tile, Hardwood
Fireplaces Number 2
Fireplaces Type Gas/Propane, Wood
Equipment Washer/Dryer Hookups Only
Fireplace Y
Appliance Washer/Dryer Hookups Only
Heat Source Propane - Owned
Exterior
View Mountain, Pasture, Water, Trees/Woods, Garden/Lawn
Roof Type Architectural Shingle,Composite
Accessibility None
Garage N
Building
Lot Description Landscaping, Partly Wooded, Private, Trees/Wooded
Story 2
Foundation Concrete Perimeter
Sewer Septic Exists
Water Well
Architectural Style Post & Beam
Level or Stories 2
Additional Building Above Grade, Below Grade
Structure Type Vaulted Ceilings,Cathedral Ceilings
New Construction N
Schools
Elementary Schools Crozet
Middle Schools Henley
High Schools Western Albemarle
School District Albemarle County Public Schools
Others
Senior Community No
Ownership Other
Security Features Smoke Detector
Special Listing Condition Standard
Read Less Info
Want to know what your home might be worth? Contact us for a FREE valuation!

Our team is ready to help you sell your home for the highest possible price ASAP

Bought with MO COVINGTON • FRANK HARDY SOTHEBY'S INTERNATIONAL REALTY
GET MORE INFORMATION
REALTOR® | Lic# RM423221







