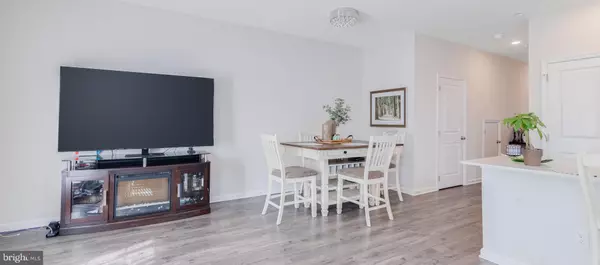$420,000
$414,999
1.2%For more information regarding the value of a property, please contact us for a free consultation.
3 Beds
3 Baths
1,486 SqFt
SOLD DATE : 10/28/2024
Key Details
Sold Price $420,000
Property Type Condo
Sub Type Condo/Co-op
Listing Status Sold
Purchase Type For Sale
Square Footage 1,486 sqft
Price per Sqft $282
Subdivision Laurel Run
MLS Listing ID NJBL2067832
Sold Date 10/28/24
Style Contemporary,Colonial
Bedrooms 3
Full Baths 2
Half Baths 1
Condo Fees $600
HOA Fees $158/mo
HOA Y/N Y
Abv Grd Liv Area 1,486
Originating Board BRIGHT
Year Built 2023
Annual Tax Amount $1,221
Tax Year 2024
Lot Size 2,609 Sqft
Acres 0.06
Lot Dimensions 30.00 x 87.00
Property Description
Completed in 2023. 3 Bedroom 2.1 Bath, D.R. Horton End Unit Townhome. Open floor plan, Smart Home System, upgraded light fixtures, recessed lighting, Rheia HVAC air distribution system, Quartz countertops, kitchen island with breakfast bar, stainless steel appliances, garbage disposal, 5 burner stove, vinyl plank flooring, custom blinds, second floor laundry, finished garage with built in opener, plenty of storage and closet space, on .06 acres for a larger patio area. Amenities include lawn irrigation system, jogging path, playground. HOA included common area, lawn, snow, trash and recycling.
Location
State NJ
County Burlington
Area Westampton Twp (20337)
Zoning R-9
Rooms
Other Rooms Living Room, Dining Room, Primary Bedroom, Kitchen, Laundry, Bathroom 2, Bathroom 3
Interior
Interior Features Carpet, Ceiling Fan(s), Dining Area, Floor Plan - Open, Kitchen - Island, Pantry, Primary Bath(s), Recessed Lighting, Bathroom - Stall Shower, Bathroom - Tub Shower, Walk-in Closet(s), Window Treatments, Family Room Off Kitchen, Sprinkler System, Upgraded Countertops
Hot Water Natural Gas
Heating Forced Air
Cooling Central A/C, Ceiling Fan(s)
Flooring Carpet, Ceramic Tile, Luxury Vinyl Plank
Equipment Built-In Microwave, Dishwasher, Disposal, Oven - Self Cleaning, Oven/Range - Gas, Stainless Steel Appliances, Water Heater
Fireplace N
Appliance Built-In Microwave, Dishwasher, Disposal, Oven - Self Cleaning, Oven/Range - Gas, Stainless Steel Appliances, Water Heater
Heat Source Natural Gas
Laundry Upper Floor
Exterior
Garage Garage Door Opener, Inside Access
Garage Spaces 2.0
Amenities Available Jog/Walk Path, Other
Waterfront N
Water Access N
View Other
Roof Type Architectural Shingle
Street Surface Black Top
Accessibility None
Attached Garage 1
Total Parking Spaces 2
Garage Y
Building
Lot Description Level, Adjoins - Open Space, Backs - Open Common Area, Rear Yard
Story 2
Foundation Slab
Sewer Public Sewer
Water Public
Architectural Style Contemporary, Colonial
Level or Stories 2
Additional Building Above Grade, Below Grade
New Construction N
Schools
Elementary Schools Holly Hills E.S.
Middle Schools Westampton M.S.
High Schools Rancocas Valley Reg. H.S.
School District Westampton Township Public Schools
Others
Pets Allowed Y
HOA Fee Include Common Area Maintenance,Lawn Maintenance,Snow Removal,Trash
Senior Community No
Tax ID 37-00204 03-00013
Ownership Fee Simple
SqFt Source Assessor
Security Features Carbon Monoxide Detector(s),Smoke Detector,Fire Detection System,Security System
Acceptable Financing Cash, Conventional
Listing Terms Cash, Conventional
Financing Cash,Conventional
Special Listing Condition Standard
Pets Description Cats OK, Dogs OK, Number Limit
Read Less Info
Want to know what your home might be worth? Contact us for a FREE valuation!

Our team is ready to help you sell your home for the highest possible price ASAP

Bought with KAREN ORNELAS • Weichert Realtors - Moorestown
GET MORE INFORMATION

REALTOR® | Lic# RM423221







