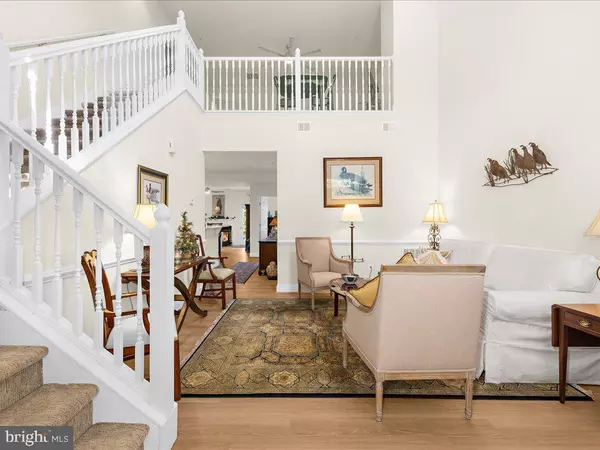$370,000
$375,000
1.3%For more information regarding the value of a property, please contact us for a free consultation.
3 Beds
3 Baths
2,522 SqFt
SOLD DATE : 10/25/2024
Key Details
Sold Price $370,000
Property Type Townhouse
Sub Type Interior Row/Townhouse
Listing Status Sold
Purchase Type For Sale
Square Footage 2,522 sqft
Price per Sqft $146
Subdivision Lakelands At Easton
MLS Listing ID MDTA2008736
Sold Date 10/25/24
Style Traditional
Bedrooms 3
Full Baths 2
Half Baths 1
HOA Fees $104/mo
HOA Y/N Y
Abv Grd Liv Area 2,522
Originating Board BRIGHT
Year Built 2008
Annual Tax Amount $3,107
Tax Year 2024
Lot Size 3,500 Sqft
Acres 0.08
Property Description
Welcome to this immaculate two-story townhome in the well-established community of Lakelands at Easton. This 3-bedroom, 2.5-bathroom home offers 2,522 square feet of thoughtfully designed living space, making it feel as spacious as a single-family home but without the maintenance.
Step inside to find a modern open floor plan with luxury vinyl plank flooring throughout the main level. The bright and airy living room, complete with a gas fireplace, flows seamlessly into the dining area and kitchen, where you'll enjoy stainless steel appliances and ample counter space.
The main floor also features a primary bedroom with an en-suite bathroom, providing a convenient retreat. Upstairs, you’ll find two additional bedrooms, a full bath, and a versatile loft space perfect for a home office or recreation room.
Set within a community that offers amenities such as a pool, and picturesque sidewalks, this townhome is perfect for those looking to enjoy a low-maintenance lifestyle while still having plenty of space. Plus, with a new roof, this home is move-in ready and built to last.
Located just minutes from downtown Easton, this property provides easy access to shopping, dining, and top-rated schools.
Location
State MD
County Talbot
Zoning R
Direction South
Rooms
Other Rooms Living Room, Primary Bedroom, Bedroom 2, Bedroom 3, Kitchen, Family Room, Laundry, Loft, Office, Recreation Room, Utility Room, Primary Bathroom, Full Bath, Half Bath
Main Level Bedrooms 1
Interior
Interior Features Attic, Ceiling Fan(s), Dining Area, Entry Level Bedroom, Floor Plan - Traditional, Carpet, Floor Plan - Open, Primary Bath(s)
Hot Water Natural Gas
Heating Heat Pump(s)
Cooling Central A/C, Heat Pump(s)
Flooring Laminated
Fireplaces Number 1
Fireplaces Type Gas/Propane
Equipment Dishwasher, Dryer, Refrigerator, Stainless Steel Appliances, Oven/Range - Gas, Washer
Fireplace Y
Appliance Dishwasher, Dryer, Refrigerator, Stainless Steel Appliances, Oven/Range - Gas, Washer
Heat Source Natural Gas Available
Laundry Main Floor
Exterior
Garage Garage - Front Entry
Garage Spaces 1.0
Fence Partially
Amenities Available Pool - Outdoor
Waterfront N
Water Access N
Roof Type Asbestos Shingle
Accessibility None
Attached Garage 1
Total Parking Spaces 1
Garage Y
Building
Lot Description Front Yard
Story 2
Foundation Block
Sewer Public Sewer
Water Public
Architectural Style Traditional
Level or Stories 2
Additional Building Above Grade, Below Grade
Structure Type Dry Wall
New Construction N
Schools
School District Talbot County Public Schools
Others
Pets Allowed Y
HOA Fee Include Common Area Maintenance
Senior Community No
Tax ID 2101109472
Ownership Fee Simple
SqFt Source Assessor
Acceptable Financing Cash, Conventional, VA, FHA, USDA
Horse Property N
Listing Terms Cash, Conventional, VA, FHA, USDA
Financing Cash,Conventional,VA,FHA,USDA
Special Listing Condition Standard
Pets Description No Pet Restrictions
Read Less Info
Want to know what your home might be worth? Contact us for a FREE valuation!

Our team is ready to help you sell your home for the highest possible price ASAP

Bought with Lawrence L Davis • Benson & Mangold, LLC
GET MORE INFORMATION

REALTOR® | Lic# RM423221







