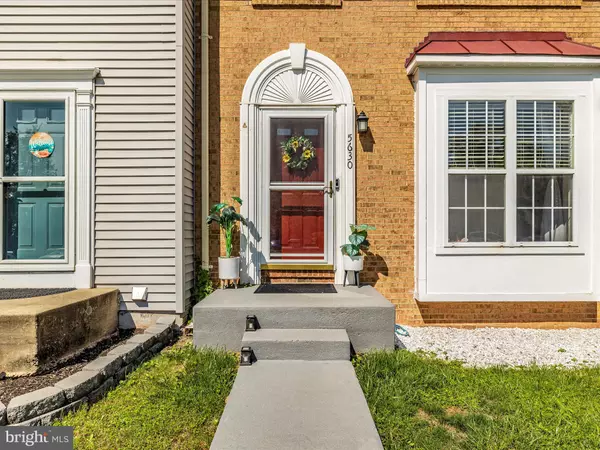$385,000
$385,000
For more information regarding the value of a property, please contact us for a free consultation.
3 Beds
4 Baths
1,836 SqFt
SOLD DATE : 09/25/2024
Key Details
Sold Price $385,000
Property Type Townhouse
Sub Type End of Row/Townhouse
Listing Status Sold
Purchase Type For Sale
Square Footage 1,836 sqft
Price per Sqft $209
Subdivision Hannover
MLS Listing ID MDFR2053316
Sold Date 09/25/24
Style Traditional
Bedrooms 3
Full Baths 3
Half Baths 1
HOA Fees $97/mo
HOA Y/N Y
Abv Grd Liv Area 1,336
Originating Board BRIGHT
Year Built 1993
Annual Tax Amount $3,014
Tax Year 2024
Lot Size 2,265 Sqft
Acres 0.05
Property Description
OPEN HOUSE 11-1 on 9/7! This brick front beauty is ready for for you to call "Home"! Featuring stunning curb appeal and the coveted end of row position with larger, bumped out rear yard. Parking is not an issue here, either! This home comes with 2 permitted parking spaces plus 2 additional spaces for guests. The owners have spared no expense in lovingly updating this home including a brand new AC (2024), new dishwasher, new disposal, brand new upstairs hall bath, new paint throughout, refinished deck, new carpet, new windows (2, with lifetime warranty), just to name a few! As you enter the front door, you'll immediately notice the gleaming hardwood floors that are carried through the entire main level and the natural light for a bright and airy feel. The living room offers ample space for all of your entertaining needs, past the living room is your generously sized dining room with slider doors leading out to your large deck and fully fenced rear yard. Open to the dining room is the kitchen, a chef's dream with stainless steel appliances, granite counters & backsplash, ample cabinet and countertop space and a dedicated pantry for your storage needs. As you head upstairs, you'll find a stunning updated dream bathroom shared between secondary bedrooms, and a large primary suite with vaulted ceilings, 2 closets and primary bath. Downstairs to the lower level you'll find a large rec room for cozy movie nights by the fireplace, a door with a walk up stairwell for easy access to your backyard, a hobby room, full bath & laundry room with utility sink. Conveniently located near 15, 270, 70, & 40 for commuting, with easy access to incredible shopping and dining options in Downtown Frederick & Westview Promenade, as well as local gem, Dutch's Daughter. This home really has it all!
Location
State MD
County Frederick
Zoning PUD
Rooms
Other Rooms Living Room, Dining Room, Primary Bedroom, Bedroom 2, Bedroom 3, Kitchen, Laundry, Recreation Room, Hobby Room, Primary Bathroom, Full Bath, Half Bath
Basement Daylight, Full, Fully Finished, Improved, Interior Access, Outside Entrance, Walkout Stairs
Interior
Hot Water Natural Gas
Heating Central
Cooling Central A/C
Fireplaces Number 1
Fireplace Y
Heat Source Natural Gas
Exterior
Garage Spaces 2.0
Parking On Site 2
Waterfront N
Water Access N
Roof Type Unknown
Accessibility None
Total Parking Spaces 2
Garage N
Building
Story 3
Foundation Concrete Perimeter
Sewer Public Sewer
Water Public
Architectural Style Traditional
Level or Stories 3
Additional Building Above Grade, Below Grade
New Construction N
Schools
Elementary Schools Orchard Grove
Middle Schools Ballenger Creek
High Schools Tuscarora
School District Frederick County Public Schools
Others
Senior Community No
Tax ID 1123452707
Ownership Fee Simple
SqFt Source Assessor
Acceptable Financing Cash, Conventional, FHA, VA
Listing Terms Cash, Conventional, FHA, VA
Financing Cash,Conventional,FHA,VA
Special Listing Condition Standard
Read Less Info
Want to know what your home might be worth? Contact us for a FREE valuation!

Our team is ready to help you sell your home for the highest possible price ASAP

Bought with Agustin S Martinez • Spring Hill Real Estate, LLC.
GET MORE INFORMATION

REALTOR® | Lic# RM423221







