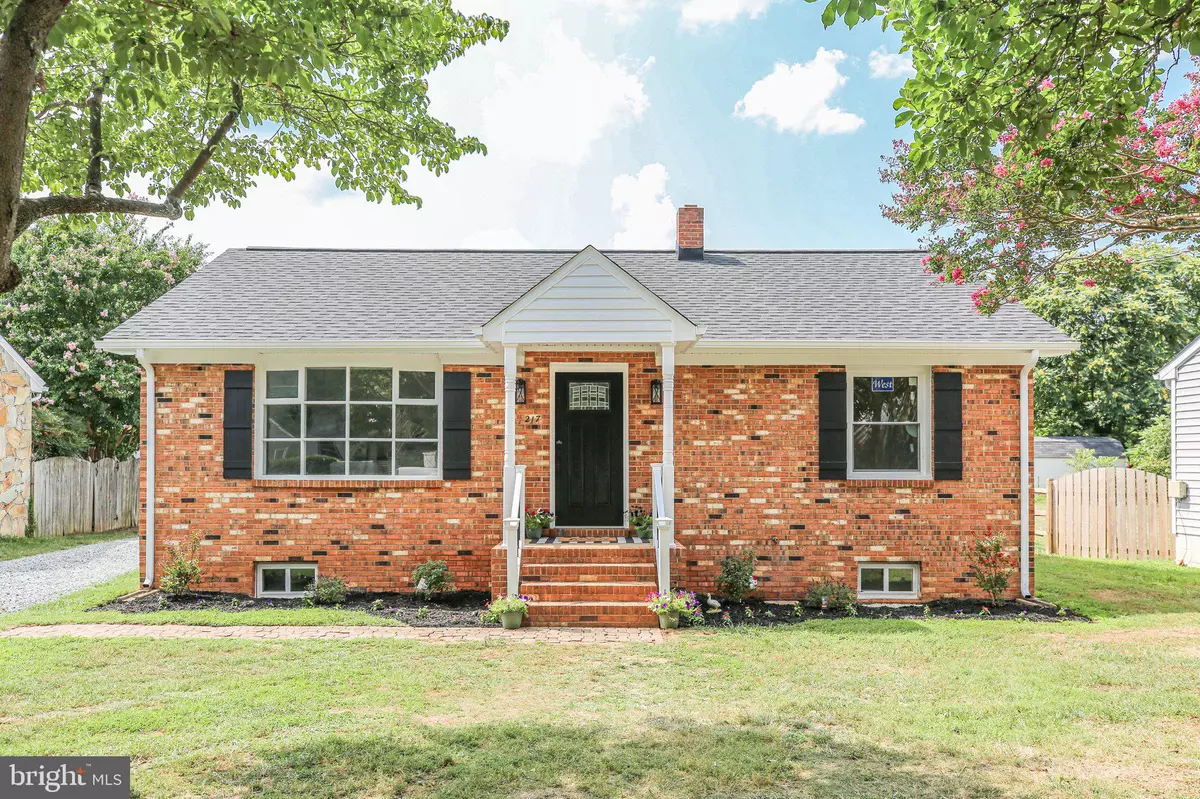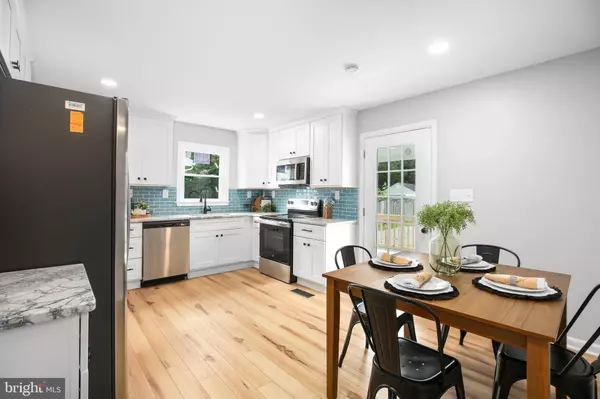$406,000
$406,000
For more information regarding the value of a property, please contact us for a free consultation.
3 Beds
2 Baths
1,976 SqFt
SOLD DATE : 09/26/2024
Key Details
Sold Price $406,000
Property Type Single Family Home
Sub Type Detached
Listing Status Sold
Purchase Type For Sale
Square Footage 1,976 sqft
Price per Sqft $205
Subdivision Greenfield Village
MLS Listing ID VASP2027524
Sold Date 09/26/24
Style Ranch/Rambler
Bedrooms 3
Full Baths 2
HOA Y/N N
Abv Grd Liv Area 988
Originating Board BRIGHT
Year Built 1981
Annual Tax Amount $1,581
Tax Year 2022
Lot Size 0.320 Acres
Acres 0.32
Property Description
Welcome to 217 Powell Street, your new sanctuary! The exterior of this charming home features brand new siding, a new roof, updated exterior lighting, and stylish PVC front porch supports and railings with solar light caps. The PVC basement railings and all new windows and exterior doors add to its appeal. The spacious outbuilding shed has also been revitalized with a new roof, siding, windows, doors, and upgraded electrical outlets and switches.
As you step inside, you’ll be greeted by the luxurious ambiance created by the stunning 12 mil Lanier Hickory Smartcore flooring that runs throughout the home. The bathrooms are a highlight, showcasing new Satori Satuario polished porcelain tiles complemented by American Olean flicker white glossy glass accent tiles, along with brand new vanities, toilets, and fixtures. Every light fixture, fan, electrical outlet, and switch has been newly installed, ensuring a fresh and modern feel.
The kitchen is a chef's delight, featuring soft-closing, dovetail cabinets, new GE appliances, and elegant E-level granite countertops paired with a beautiful American Olean Union View Marina backsplash. Throughout the home, you’ll find new five-panel interior doors that enhance its contemporary design.
The bright and airy finished basement, which could serve as a potential third bedroom (not to code) or a large recreational room, features the same luxurious Smartcore flooring on the steps, providing a seamless flow.
Conveniently located near The University of Mary Washington, the VRE, Fredericksburg Field House, Fredericksburg Country Club, Downtown Fredericksburg, and I-95, this home is ideal for commuters heading to Quantico or Dahlgren, or Washington D.C. or Richmond.
Don’t miss out on this incredible opportunity to own a true gem in a great location!
Location
State VA
County Spotsylvania
Zoning R2
Rooms
Basement Fully Finished
Main Level Bedrooms 2
Interior
Hot Water Electric
Heating Central
Cooling Central A/C
Flooring Luxury Vinyl Plank, Ceramic Tile
Equipment ENERGY STAR Dishwasher, Icemaker, Freezer, Microwave, Oven/Range - Electric, Refrigerator, Stainless Steel Appliances, Water Heater
Furnishings No
Fireplace N
Appliance ENERGY STAR Dishwasher, Icemaker, Freezer, Microwave, Oven/Range - Electric, Refrigerator, Stainless Steel Appliances, Water Heater
Heat Source Oil
Laundry Basement
Exterior
Waterfront N
Water Access N
View Garden/Lawn
Roof Type Asphalt
Accessibility None
Garage N
Building
Lot Description Open, Landscaping, Level, Rear Yard, Front Yard
Story 2
Foundation Block
Sewer Septic < # of BR
Water Public
Architectural Style Ranch/Rambler
Level or Stories 2
Additional Building Above Grade, Below Grade
Structure Type Dry Wall
New Construction N
Schools
Elementary Schools Cedar Forest
Middle Schools Thornburg
High Schools Massaponax
School District Spotsylvania County Public Schools
Others
Pets Allowed Y
Senior Community No
Tax ID 37B4A17-
Ownership Fee Simple
SqFt Source Estimated
Acceptable Financing Cash, Conventional, VA, VHDA
Listing Terms Cash, Conventional, VA, VHDA
Financing Cash,Conventional,VA,VHDA
Special Listing Condition Standard
Pets Description No Pet Restrictions
Read Less Info
Want to know what your home might be worth? Contact us for a FREE valuation!

Our team is ready to help you sell your home for the highest possible price ASAP

Bought with Andrea T Staples • Keller Williams Capital Properties
GET MORE INFORMATION

REALTOR® | Lic# RM423221







