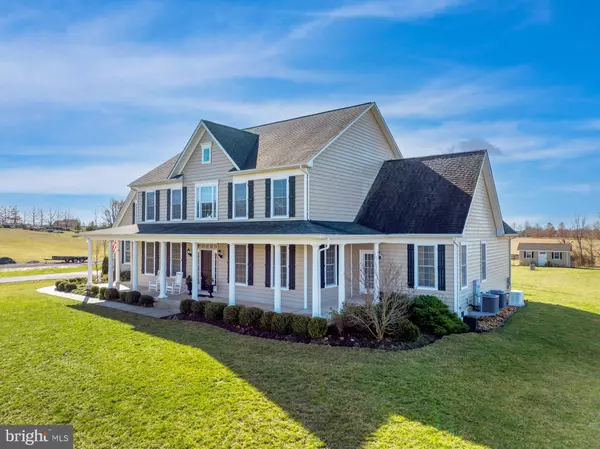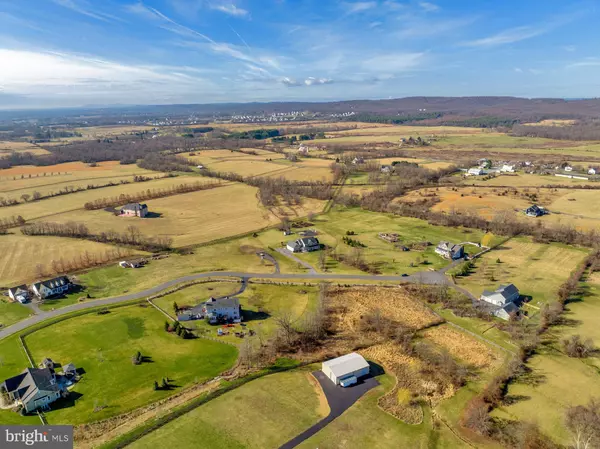$1,200,000
$1,250,000
4.0%For more information regarding the value of a property, please contact us for a free consultation.
5 Beds
5 Baths
4,483 SqFt
SOLD DATE : 04/11/2024
Key Details
Sold Price $1,200,000
Property Type Single Family Home
Sub Type Detached
Listing Status Sold
Purchase Type For Sale
Square Footage 4,483 sqft
Price per Sqft $267
Subdivision Walnut Grove
MLS Listing ID VALO2065694
Sold Date 04/11/24
Style Colonial
Bedrooms 5
Full Baths 4
Half Baths 1
HOA Y/N N
Abv Grd Liv Area 4,483
Originating Board BRIGHT
Year Built 2015
Annual Tax Amount $9,929
Tax Year 2023
Lot Size 3.220 Acres
Acres 3.22
Property Description
It's arrived!!! "JOY in the Morning".
This picturesque home on 3 open peaceful acres has 5BR. 4.5BA. Two of the bedrooms are primary suites, 3 car garage and a whole house generator. NO HOA!!! Landscaped lot has playset, firepit, shed and a fenced garden with fruit trees, asparagus, strawberries, blueberries, and room for more! The main level has an open floor plan, a spacious primary bedroom suite with 2 walk in closets; a great family room with gas fireplace that opens to a screened in porch with Trex flooring, with ceiling fan and goes down to a patio; formal dining room; spacious gourmet kitchen with backsplash and a breakfast area overlooking the beautiful backyard. From the kitchen, there is a generous mud room with cubicles, washer/dryer, extra cabinets for added storage or a butler's pantry! A door leads to stairs and additional space that could be used as an office or playroom. The upper level has 4 large bedrooms; the other primary with its own large bathroom and walk in closet, plus 3 other bedrooms and 2 more bathrooms, a huge laundry room (2nd washer/dryer) that could also double as a craft/project room and a pull down attic. The unfinished lower level has a rough in and is ready for your creativity . Enjoy the serenity from your screened in porch or patio and make this home your very own.
Location
State VA
County Loudoun
Zoning AR1
Rooms
Basement Rough Bath Plumb, Space For Rooms, Sump Pump, Unfinished, Walkout Level, Rear Entrance, Windows
Main Level Bedrooms 1
Interior
Interior Features Attic, Ceiling Fan(s), Chair Railings, Combination Kitchen/Living, Entry Level Bedroom, Family Room Off Kitchen, Floor Plan - Open, Formal/Separate Dining Room, Kitchen - Gourmet, Breakfast Area, Walk-in Closet(s), Water Treat System, Wood Floors
Hot Water Propane
Cooling Central A/C, Ceiling Fan(s), Zoned
Fireplaces Number 1
Fireplaces Type Fireplace - Glass Doors, Gas/Propane
Equipment Built-In Microwave, Dishwasher, Disposal, Dryer, Exhaust Fan, Icemaker, Oven - Wall, Refrigerator, Stove, Washer
Fireplace Y
Appliance Built-In Microwave, Dishwasher, Disposal, Dryer, Exhaust Fan, Icemaker, Oven - Wall, Refrigerator, Stove, Washer
Heat Source Propane - Leased
Laundry Main Floor, Upper Floor
Exterior
Exterior Feature Deck(s), Patio(s), Porch(es), Screened
Garage Garage - Side Entry, Garage Door Opener
Garage Spaces 3.0
Waterfront N
Water Access N
View Garden/Lawn, Pasture
Accessibility None
Porch Deck(s), Patio(s), Porch(es), Screened
Attached Garage 3
Total Parking Spaces 3
Garage Y
Building
Lot Description Landscaping
Story 3
Foundation Permanent
Sewer Septic < # of BR
Water Well
Architectural Style Colonial
Level or Stories 3
Additional Building Above Grade, Below Grade
New Construction N
Schools
School District Loudoun County Public Schools
Others
Senior Community No
Tax ID 139357063000
Ownership Fee Simple
SqFt Source Assessor
Special Listing Condition Standard
Read Less Info
Want to know what your home might be worth? Contact us for a FREE valuation!

Our team is ready to help you sell your home for the highest possible price ASAP

Bought with Tanya R Johnson • Keller Williams Realty
GET MORE INFORMATION

REALTOR® | Lic# RM423221







