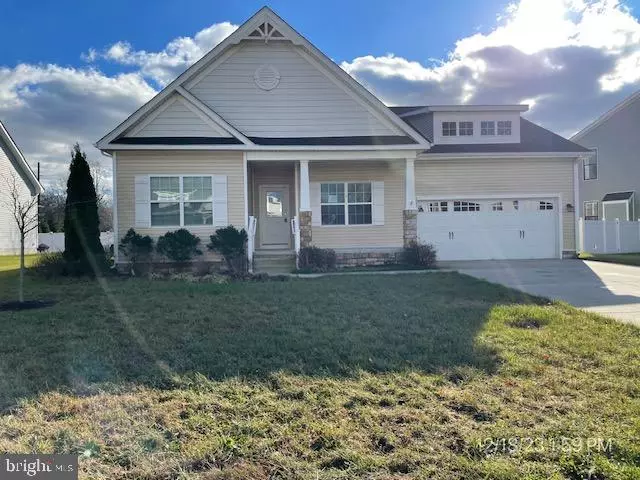$381,050
$391,500
2.7%For more information regarding the value of a property, please contact us for a free consultation.
3 Beds
2 Baths
1,567 SqFt
SOLD DATE : 03/18/2024
Key Details
Sold Price $381,050
Property Type Single Family Home
Sub Type Detached
Listing Status Sold
Purchase Type For Sale
Square Footage 1,567 sqft
Price per Sqft $243
Subdivision Bay Pines
MLS Listing ID DESU2054304
Sold Date 03/18/24
Style Craftsman,Coastal
Bedrooms 3
Full Baths 2
HOA Fees $50/qua
HOA Y/N Y
Abv Grd Liv Area 1,567
Originating Board BRIGHT
Year Built 2018
Lot Size 7,405 Sqft
Acres 0.17
Property Description
We currently have multiple offers. Any offer submitted now MUST be your highest and best. Highest and best deadline is Wednesday 1/31/24 no later than 2 PM EST. NO ESCALATION CLAUSES! Lovely and well maintained home close to everything the beach area has to offer. This home offers 1 floor living with a split bedroom floor plan. The great room area includes the living room with vaulted ceiling, dining area with access to the back screened porch, and the kitchen with an island overlooking it all! The master suite has a spacious master bath and walk-in closet. Bedrooms 2 and 3 are roomy and one offers another walk-in closet. Cute back yard with growing trees that, while charming now, will be very pretty in the Spring and Summer. This property MAY qualify for Seller Financing (Vendee). If the property was built prior to 1978, lead based paint potentially exists. Property sold as is. The HOA's Capital Contribution Fee was pre-filled, accuracy unknown.
Location
State DE
County Sussex
Area Indian River Hundred (31008)
Zoning R
Rooms
Main Level Bedrooms 3
Interior
Hot Water Electric
Heating Heat Pump(s)
Cooling Central A/C
Equipment Washer/Dryer Hookups Only
Appliance Washer/Dryer Hookups Only
Heat Source Electric
Laundry Main Floor
Exterior
Garage Garage - Front Entry
Garage Spaces 2.0
Waterfront N
Water Access N
Accessibility None
Attached Garage 2
Total Parking Spaces 2
Garage Y
Building
Story 1
Foundation Crawl Space
Sewer Public Sewer
Water Public
Architectural Style Craftsman, Coastal
Level or Stories 1
Additional Building Above Grade, Below Grade
New Construction N
Schools
School District Cape Henlopen
Others
Senior Community No
Tax ID 234-12.00-340.00
Ownership Fee Simple
SqFt Source Estimated
Acceptable Financing Conventional, Cash, FHA, VA
Listing Terms Conventional, Cash, FHA, VA
Financing Conventional,Cash,FHA,VA
Special Listing Condition REO (Real Estate Owned)
Read Less Info
Want to know what your home might be worth? Contact us for a FREE valuation!

Our team is ready to help you sell your home for the highest possible price ASAP

Bought with John E Redefer IV • Rehoboth Bay Realty, Co.
GET MORE INFORMATION

REALTOR® | Lic# RM423221







