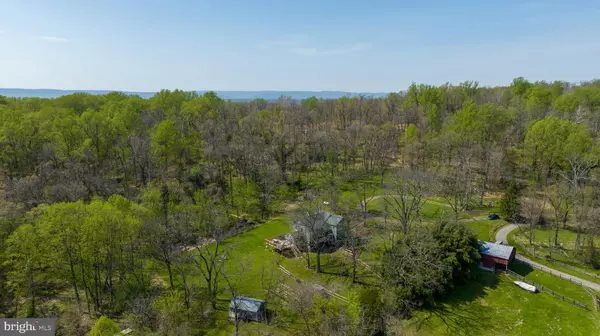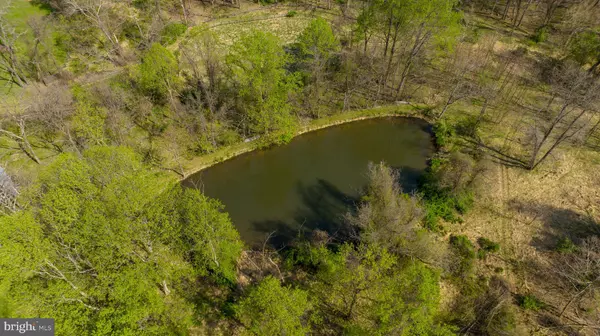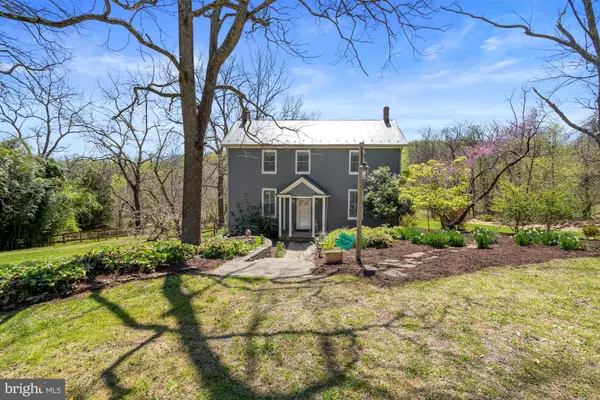$875,000
$850,000
2.9%For more information regarding the value of a property, please contact us for a free consultation.
5 Beds
3 Baths
2,896 SqFt
SOLD DATE : 05/20/2022
Key Details
Sold Price $875,000
Property Type Single Family Home
Sub Type Detached
Listing Status Sold
Purchase Type For Sale
Square Footage 2,896 sqft
Price per Sqft $302
Subdivision Phillips Division
MLS Listing ID VALO2024418
Sold Date 05/20/22
Style Colonial
Bedrooms 5
Full Baths 2
Half Baths 1
HOA Y/N N
Abv Grd Liv Area 2,896
Originating Board BRIGHT
Year Built 1870
Annual Tax Amount $5,639
Tax Year 2021
Lot Size 11.290 Acres
Acres 11.29
Property Description
Welcome to Walnut Hill! Bucolic retreat 15 min to Leesburg & 1 hr to DC. 11 wooded & open acres with a pond. Try your hand at running a small farmette with vegetable gardens and chicken coop. You won't know what to enjoy first in this park like setting. Will you sit on the back porch and enjoy the beautiful view, throw a line in the pond or will you have a barbeque on the huge deck? Maybe you will make s'mores and sit around the fire pit as you enjoy the privacy and solitude. Even if the weather isn't perfect, you can enjoy the view through the many windows in the sun room that also leads onto the deck. As you approach the house the first thing you notice is the beautifully landscaped front yard. The main level has wood floors, a modern farmhouse kitchen with stainless steel appliances, gas cooking, quartz counters and cherry cabinetry. A separate dining room, family room, laundry and bedroom round out this level. Upstairs you will find 4 bedrooms and 2 bathrooms Updates include upgrading/replacing: All windows, deck, dock by the pond, fenced-in area by the side porch, landing by the side door, insulation in the attic area, window, treatments throughout the house and front and rear (patio) doors. No HOA, covenants or restrictions. Very low road maintenance costs. If you have been looking for your country retreat close to town amenities, look no further! Make an appointment to see this today!
Location
State VA
County Loudoun
Zoning AR1
Rooms
Other Rooms Living Room, Dining Room, Kitchen, Game Room, Breakfast Room, Laundry, Mud Room, Utility Room, Attic
Main Level Bedrooms 1
Interior
Interior Features Dining Area, Entry Level Bedroom, Built-Ins, Wood Floors, Upgraded Countertops, Ceiling Fan(s), Water Treat System, Window Treatments
Hot Water Bottled Gas
Heating Heat Pump(s)
Cooling Central A/C
Flooring Ceramic Tile, Hardwood
Equipment Dishwasher, Dryer - Front Loading, Range Hood, Refrigerator, Stove, Washer - Front Loading, Disposal
Fireplace N
Appliance Dishwasher, Dryer - Front Loading, Range Hood, Refrigerator, Stove, Washer - Front Loading, Disposal
Heat Source Electric, Propane - Leased
Laundry Main Floor
Exterior
Exterior Feature Deck(s), Porch(es)
Fence Board
Waterfront N
Water Access Y
Roof Type Metal
Accessibility None
Porch Deck(s), Porch(es)
Garage N
Building
Lot Description Backs to Trees, Landscaping, Partly Wooded, Pond, Private, Secluded
Story 3
Foundation Other
Sewer Septic Exists
Water Well
Architectural Style Colonial
Level or Stories 3
Additional Building Above Grade, Below Grade
New Construction N
Schools
Elementary Schools Lucketts
Middle Schools Smart'S Mill
High Schools Tuscarora
School District Loudoun County Public Schools
Others
Pets Allowed Y
Senior Community No
Tax ID 220379513000
Ownership Fee Simple
SqFt Source Assessor
Acceptable Financing Conventional, Cash, FHA, VA
Listing Terms Conventional, Cash, FHA, VA
Financing Conventional,Cash,FHA,VA
Special Listing Condition Standard
Pets Description No Pet Restrictions
Read Less Info
Want to know what your home might be worth? Contact us for a FREE valuation!

Our team is ready to help you sell your home for the highest possible price ASAP

Bought with Carolyn A Young • RE/MAX Gateway, LLC
GET MORE INFORMATION

REALTOR® | Lic# RM423221







