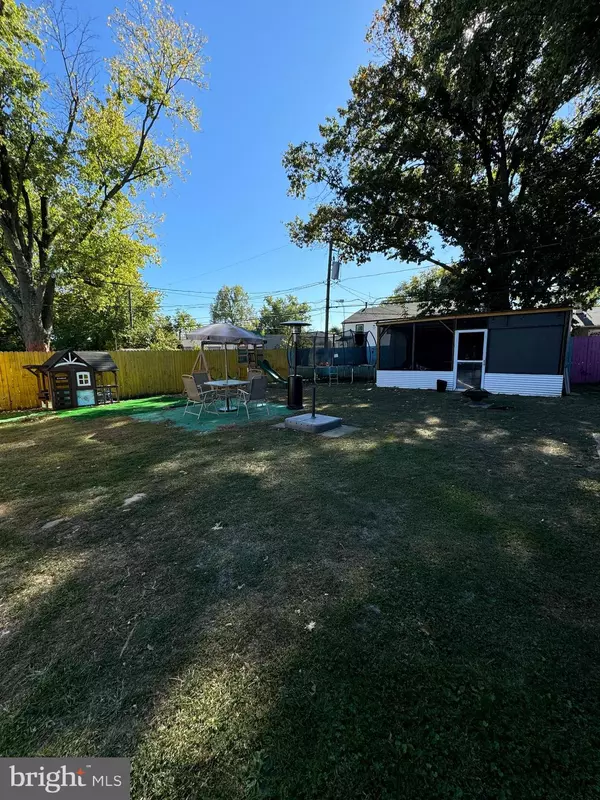3 Beds
1 Bath
950 SqFt
3 Beds
1 Bath
950 SqFt
Key Details
Property Type Single Family Home
Sub Type Detached
Listing Status Under Contract
Purchase Type For Sale
Square Footage 950 sqft
Price per Sqft $284
Subdivision Garfield Park
MLS Listing ID DENC2074990
Style Ranch/Rambler
Bedrooms 3
Full Baths 1
HOA Y/N N
Abv Grd Liv Area 950
Originating Board BRIGHT
Year Built 1952
Annual Tax Amount $1,084
Tax Year 2024
Lot Size 6,534 Sqft
Acres 0.15
Lot Dimensions 53.80 x 110.00
Property Sub-Type Detached
Property Description
Step inside to discover the inviting ambiance created by the eastern exposure, filling the home with natural light. The vinyl floors throughout add a touch of elegance and are easy to maintain. The kitchen is equipped with essential appliances, including a gas oven, gas stove, range, and refrigerator, making meal preparation a breeze.
The living area boasts a decorative fireplace, perfect for creating a warm and welcoming atmosphere during cooler evenings. For those who appreciate outdoor living, the property offers a private yard, complete with a fenced back yard and a charming front yard, ideal for gardening or enjoying the outdoors.
Practical features include central air conditioning and heating, forced air, and gas heat, ensuring year-round comfort. The home also offers the convenience of a washer/dryer hookup and on-site parking. Additional storage is available in the storage shed, providing space for all your belongings.
Don't miss the opportunity to make this delightful home your own. Schedule a viewing today and experience the charm and comfort of 116 Halcyon Dr.
Location
State DE
County New Castle
Area New Castle/Red Lion/Del.City (30904)
Zoning NC6.5
Rooms
Main Level Bedrooms 3
Interior
Hot Water Natural Gas
Cooling Central A/C
Fireplace N
Heat Source Natural Gas
Exterior
Water Access N
Accessibility None
Garage N
Building
Story 1
Foundation Slab
Sewer Public Sewer
Water Public
Architectural Style Ranch/Rambler
Level or Stories 1
Additional Building Above Grade, Below Grade
New Construction N
Schools
School District Colonial
Others
Pets Allowed Y
Senior Community No
Tax ID 10-010.30-173
Ownership Fee Simple
SqFt Source Assessor
Special Listing Condition Standard
Pets Allowed No Pet Restrictions

GET MORE INFORMATION
REALTOR® | Lic# RM423221







