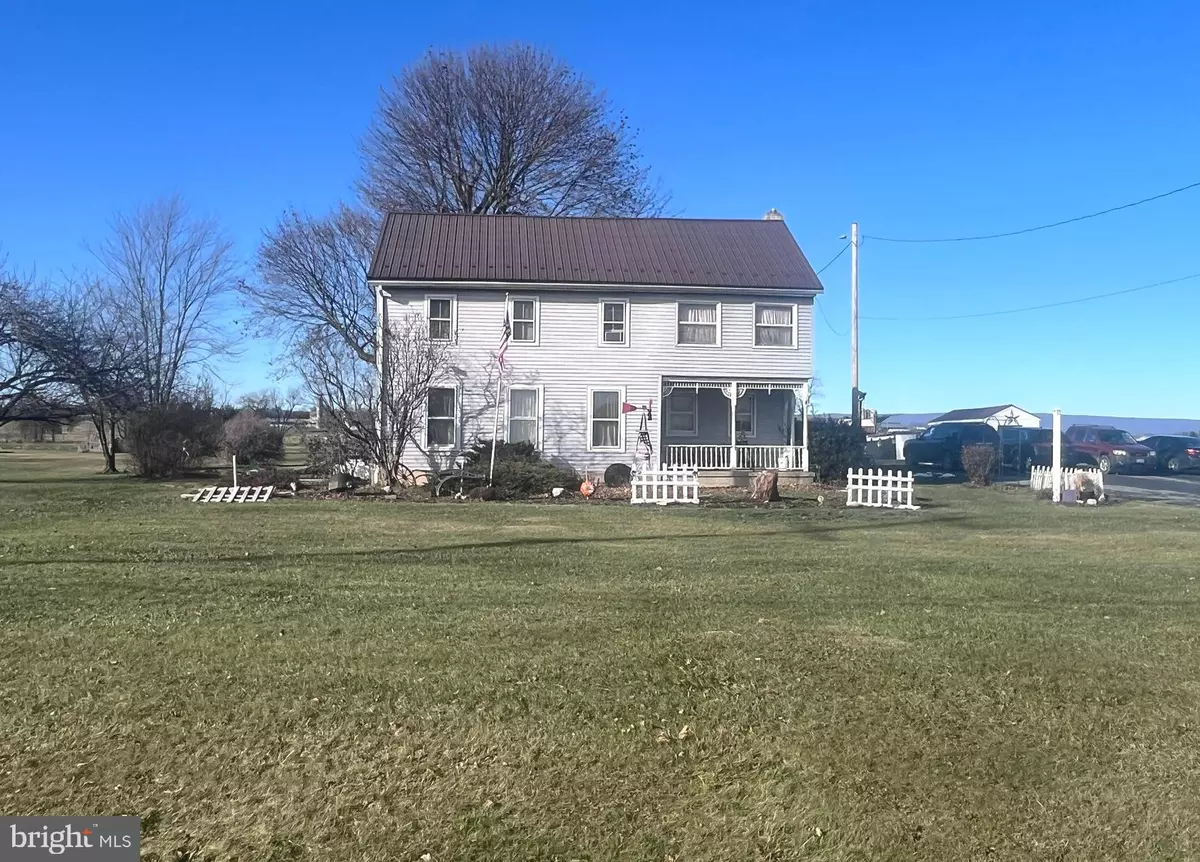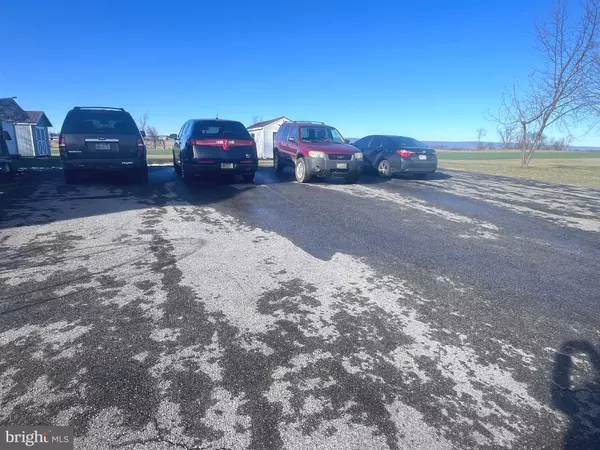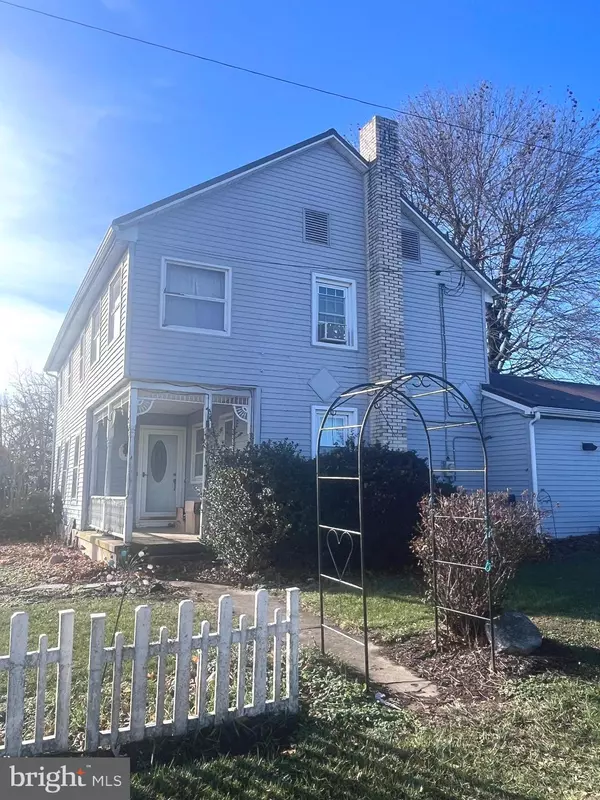4 Beds
3 Baths
3,478 SqFt
4 Beds
3 Baths
3,478 SqFt
Key Details
Property Type Single Family Home
Sub Type Detached
Listing Status Active
Purchase Type For Sale
Square Footage 3,478 sqft
Price per Sqft $81
Subdivision Southampton Twp
MLS Listing ID PAFL2024234
Style Farmhouse/National Folk
Bedrooms 4
Full Baths 2
Half Baths 1
HOA Y/N N
Abv Grd Liv Area 3,478
Originating Board BRIGHT
Year Built 1900
Annual Tax Amount $1,721
Tax Year 2024
Lot Size 1.000 Acres
Acres 1.0
Property Description
With 4 bedrooms, 2 full bathrooms, and 1 half bath, this home is perfect for families. The eat-in kitchen provides ample counter space and storage, ideal for everyday meals or hosting gatherings. The traditional floorplan also includes a cozy living room for relaxing after a long day.
Unique features such as a laundry chute and walk-in closets add convenience and storage throughout the home. The private in-law suite is a standout feature, offering independent living space with its own bath—ideal for extended family, guests, or a home office.
Whether you're enjoying the peaceful surroundings or entertaining friends and family, this farmhouse offers the perfect blend of comfort, style, and potential. Don't miss out on this opportunity—schedule your tour today!
Location
State PA
County Franklin
Area Southampton Twp (14521)
Zoning RESIDENTIAL
Rooms
Other Rooms Dining Room, Primary Bedroom, Bedroom 2, Bedroom 3, Bedroom 4, Kitchen, Family Room, In-Law/auPair/Suite, Laundry
Basement Partial
Main Level Bedrooms 1
Interior
Interior Features Ceiling Fan(s), Dining Area, Entry Level Bedroom, Floor Plan - Traditional, Kitchen - Eat-In, Kitchen - Island, Laundry Chute, Primary Bath(s), Walk-in Closet(s)
Hot Water Electric
Heating Baseboard - Electric
Cooling Ceiling Fan(s), Window Unit(s)
Equipment Dishwasher, Dryer, Exhaust Fan, Icemaker, Oven/Range - Electric, Refrigerator, Washer
Fireplace N
Appliance Dishwasher, Dryer, Exhaust Fan, Icemaker, Oven/Range - Electric, Refrigerator, Washer
Heat Source Propane - Leased
Laundry Main Floor
Exterior
Exterior Feature Patio(s), Porch(es)
Garage Spaces 5.0
Water Access N
Roof Type Metal
Accessibility None
Porch Patio(s), Porch(es)
Total Parking Spaces 5
Garage N
Building
Story 2
Foundation Concrete Perimeter
Sewer Public Sewer
Water Public
Architectural Style Farmhouse/National Folk
Level or Stories 2
Additional Building Above Grade, Below Grade
New Construction N
Schools
School District Shippensburg Area
Others
Senior Community No
Tax ID 21-0N06.-135.-000000
Ownership Fee Simple
SqFt Source Assessor
Special Listing Condition Standard

GET MORE INFORMATION
REALTOR® | Lic# RM423221







