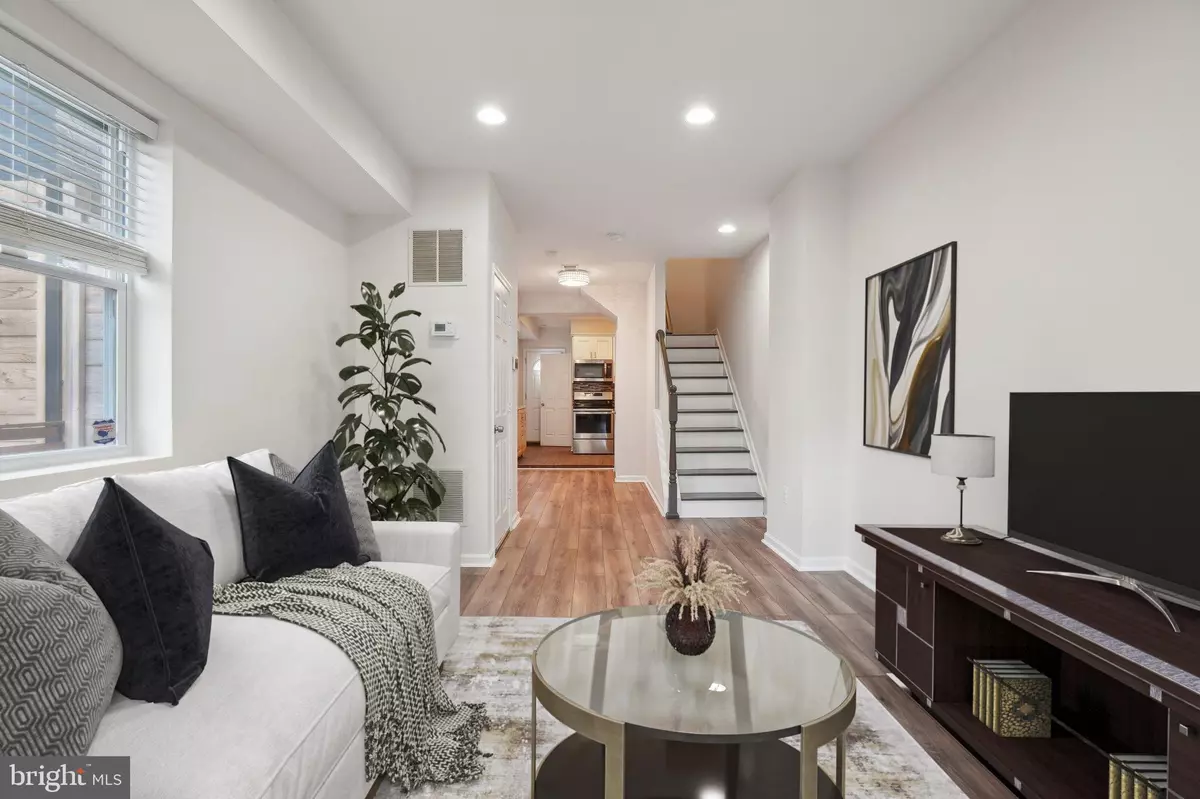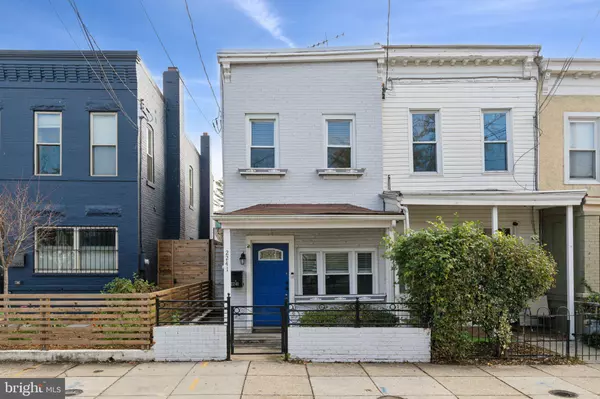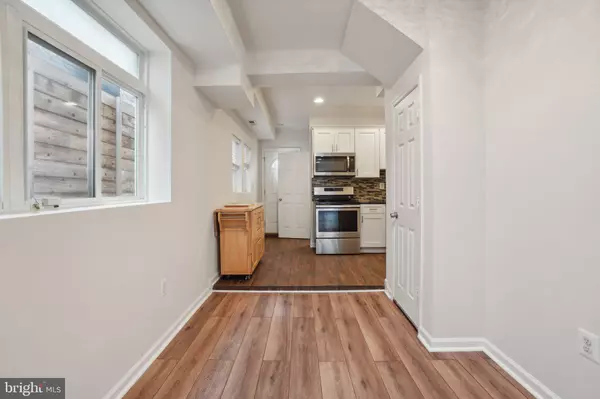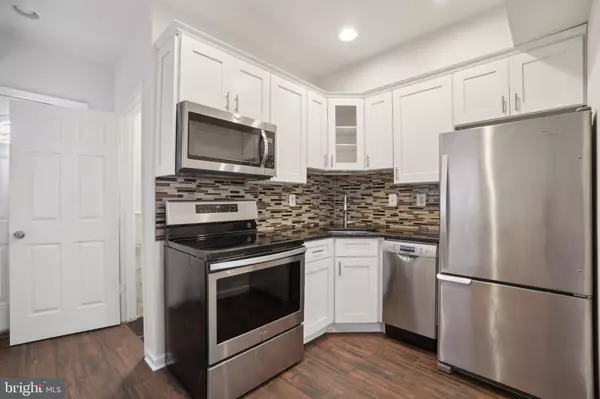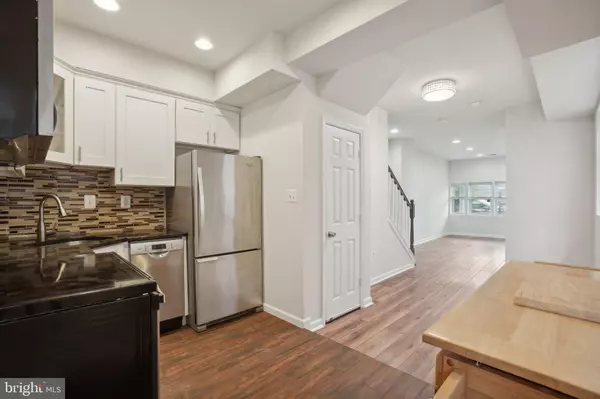
2 Beds
2 Baths
1,118 SqFt
2 Beds
2 Baths
1,118 SqFt
Key Details
Property Type Single Family Home
Sub Type Twin/Semi-Detached
Listing Status Active
Purchase Type For Rent
Square Footage 1,118 sqft
Subdivision Fairlawn
MLS Listing ID DCDC2169122
Style Colonial
Bedrooms 2
Full Baths 1
Half Baths 1
HOA Y/N N
Abv Grd Liv Area 1,118
Originating Board BRIGHT
Year Built 1910
Lot Size 2,025 Sqft
Acres 0.05
Property Description
This beautifully maintained two-bedroom row home offers modern living with classic charm, featuring gleaming hardwood floors, an open layout, and abundant natural light. Nestled in a serene yet convenient neighborhood, you’re just minutes from Downtown DC and Capitol Hill.
Open living space with hardwood floors and a convenient half bathroom. The updated kitchen with granite countertops, stainless steel appliances, and a lot of cabinet space. There is also a movable butcher block island in the kitchen as well. Two spacious bedrooms, each with extra large closet space, and a full modern bathroom. A washer and dryer are conveniently located at the top of the stairwell.
Enjoy a large backyard and concrete patio, with an outdoor table set and umbrella. The backyard, and seamless connected to the front porch with secured keypad-lock entry. Fenced parking is in the rear.
Shops, convenient stores, restaurants are located near the property with a short walk. Safeway and Lidl are less than a mile away. Harris Teeter (Potomac Ave SE) is about 1.6 miles, Whole Food Market (South Capitol Hill is 2 miles away. Eastern Market and Trader Joe's are only about 8 minutes.
Anacostia Riverwalk Trial, Navy Yard and Nationals Park are located not far from the property. Easy access to major highways, including I-295, making it convenient for tralvel to downtown DC, Virginia, and Maryland.
Please take off your shoes, turn off all the lights, shut all the blinds before leaving the property.
Location
State DC
County Washington
Rooms
Main Level Bedrooms 2
Interior
Hot Water Electric
Heating Central
Cooling Central A/C
Flooring Vinyl
Inclusions $300 one time fee (non refundable) and $50 monthly pet fee per pet
Fireplace N
Heat Source Central
Exterior
Fence Fully, Privacy, Rear, Wood
Utilities Available Electric Available, Water Available
Amenities Available None
Waterfront N
Water Access N
Accessibility Level Entry - Main
Garage N
Building
Lot Description Landscaping, Rear Yard
Story 2
Foundation Permanent
Sewer Public Sewer, Public Septic
Water Public
Architectural Style Colonial
Level or Stories 2
Additional Building Above Grade, Below Grade
Structure Type Brick,Dry Wall
New Construction N
Schools
School District District Of Columbia Public Schools
Others
Pets Allowed Y
Senior Community No
Tax ID 5561//0803
Ownership Other
SqFt Source Assessor
Pets Description Case by Case Basis, Breed Restrictions, Cats OK, Dogs OK, Pet Addendum/Deposit

GET MORE INFORMATION

REALTOR® | Lic# RM423221


