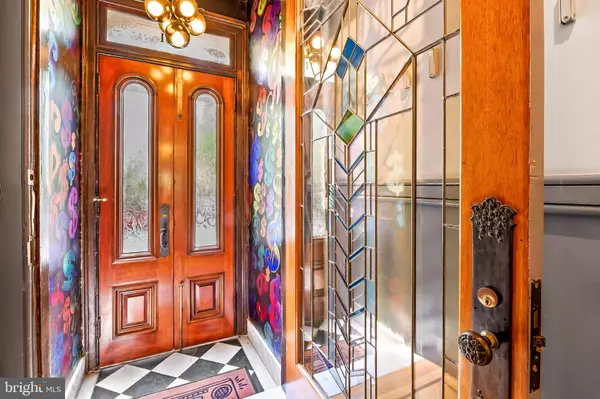
4 Beds
4 Baths
5,063 SqFt
4 Beds
4 Baths
5,063 SqFt
Key Details
Property Type Townhouse
Sub Type Interior Row/Townhouse
Listing Status Active
Purchase Type For Sale
Square Footage 5,063 sqft
Price per Sqft $167
Subdivision Bolton Hill Historic District
MLS Listing ID MDBA2146504
Style Victorian
Bedrooms 4
Full Baths 3
Half Baths 1
HOA Y/N N
Abv Grd Liv Area 4,050
Originating Board BRIGHT
Year Built 1880
Annual Tax Amount $15,666
Tax Year 2024
Property Description
Bolton Hill is a tight knit neighborhood of people who know their neighbors, who love architecture and love city life! and Enjoy an impromptu glass of wine with neighbors on your porch, a game of doubles tennis at Bolton Hill Swim and Tennis Club, neighborhood dog meet-ups, bookclub, garden club, and more. Notable restaurants such as CookHouse, Alma Cocina Latina, Foraged, Le Comptoir du Vin are a quick jaunt. Grab coffee or lunch at On the Hill Cafe or Llama’s Corner, or a show at the Meyerhoff Symphony, The Lyric, or an art flick at The Charles Theater. Annual events include Festival on The Hill, Community Yard Sale, Concerts in the Parks, Easter Egg Hunt and John St Park Pumpkin Carving. Hyper convenient to the soon to be newly reformed Penn Station where you can get the MARC Train to DC or jump on Amtrak to Philly and NYC. Take the Light Rail to see an Orioles or Ravens game, or to catch a flight from BWI Airport. Convenient to I-83 and I-95 for car lovers.
Location
State MD
County Baltimore City
Zoning R-7
Direction West
Rooms
Other Rooms Living Room, Dining Room, Primary Bedroom, Bedroom 2, Bedroom 3, Bedroom 4, Kitchen, Family Room, In-Law/auPair/Suite, Other, Office, Utility Room, Primary Bathroom, Full Bath, Half Bath
Basement Fully Finished, Full, Heated, Improved, Outside Entrance, Interior Access, English, Daylight, Full, Space For Rooms, Walkout Level, Windows
Interior
Interior Features 2nd Kitchen, Elevator
Hot Water Natural Gas
Heating Forced Air
Cooling Central A/C, Zoned
Flooring Wood, Ceramic Tile
Equipment Built-In Microwave, Disposal, Dishwasher, Dryer, Exhaust Fan, Icemaker, Oven/Range - Gas, Refrigerator, Stove, Washer, Water Heater
Fireplace N
Window Features Wood Frame,Skylights
Appliance Built-In Microwave, Disposal, Dishwasher, Dryer, Exhaust Fan, Icemaker, Oven/Range - Gas, Refrigerator, Stove, Washer, Water Heater
Heat Source Electric
Laundry Basement, Upper Floor
Exterior
Exterior Feature Balcony, Patio(s)
Garage Garage - Rear Entry
Garage Spaces 2.0
Fence Fully, Rear
Waterfront N
Water Access N
Accessibility Elevator
Porch Balcony, Patio(s)
Total Parking Spaces 2
Garage Y
Building
Story 4
Foundation Brick/Mortar, Stone
Sewer Public Sewer
Water Public
Architectural Style Victorian
Level or Stories 4
Additional Building Above Grade, Below Grade
Structure Type 9'+ Ceilings,Plaster Walls,Dry Wall
New Construction N
Schools
Elementary Schools Mt. Royal
School District Baltimore City Public Schools
Others
Senior Community No
Tax ID 0314010383 009
Ownership Fee Simple
SqFt Source Estimated
Security Features Security System
Acceptable Financing Cash, Conventional, FHA, VA
Listing Terms Cash, Conventional, FHA, VA
Financing Cash,Conventional,FHA,VA
Special Listing Condition Standard

GET MORE INFORMATION

REALTOR® | Lic# RM423221







