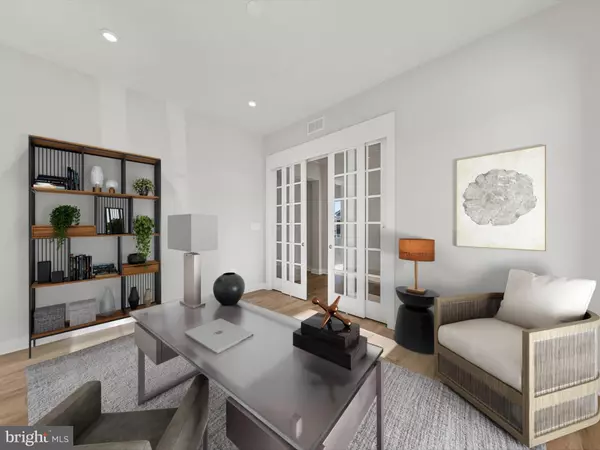
3 Beds
3 Baths
2,379 SqFt
3 Beds
3 Baths
2,379 SqFt
Key Details
Property Type Single Family Home
Sub Type Detached
Listing Status Active
Purchase Type For Sale
Square Footage 2,379 sqft
Price per Sqft $348
Subdivision Tower Hill
MLS Listing ID DESU2073906
Style Ranch/Rambler
Bedrooms 3
Full Baths 2
Half Baths 1
HOA Fees $270/mo
HOA Y/N Y
Abv Grd Liv Area 2,379
Originating Board BRIGHT
Year Built 2024
Annual Tax Amount $246
Tax Year 2024
Lot Size 7,500 Sqft
Acres 0.17
Lot Dimensions 0.00 x 0.00
Property Description
The kitchen is truly a chef’s dream, blending style and function with quartz countertops, a classic subway tile backsplash, and soft-close white craftsman-style cabinetry with under-cabinet lighting. Top-of-the-line GE Profile stainless steel appliances, including double wall ovens, a five-burner gas cooktop, and a sleek vent hood, complete the space. The expansive island, adorned with elegant pendant lighting, offers a casual dining option, while an adjacent formal dining area creates the perfect ambiance for special gatherings.
A beautiful home office with stylish sliding doors provides a private and tranquil space, ideal for remote work or quiet study.
The primary bedroom suite is a luxurious retreat, featuring a spacious walk-in closet, an additional double-door closet, and a refined en-suite bath with a dual-sink vanity, Moen faucets, a large walk-in shower equipped with a rain head and handheld shower system, and a private water closet. Two additional bedrooms at the front of the home share a full bath, ensuring comfort and privacy for family and guests alike.
Set east of Route 1, Tower Hill is just a short bike ride from downtown Lewes and close to the Lewes-Georgetown Bike Trail, blending convenience with tranquility. This upscale community provides residents with a wealth of amenities, including a pool, clubhouse, fitness center, pickleball courts, community garden, lawn games, scenic walking paths, and open common areas. Tower Hill residents also have exclusive access to the Freeman Institute, offering life-enrichment classes on a wide array of topics. This home embodies the ideal blend of sophistication, functionality, and lifestyle enhancements, making it perfect for enjoying modern coastal living at its finest.
Location
State DE
County Sussex
Area Lewes Rehoboth Hundred (31009)
Zoning RESIDENTIAL
Rooms
Other Rooms Dining Room, Primary Bedroom, Bedroom 2, Bedroom 3, Kitchen, Great Room, Office
Main Level Bedrooms 3
Interior
Interior Features Breakfast Area, Carpet, Ceiling Fan(s), Combination Kitchen/Living, Dining Area, Entry Level Bedroom, Floor Plan - Open, Kitchen - Eat-In, Kitchen - Gourmet, Kitchen - Island, Kitchen - Table Space, Primary Bath(s), Recessed Lighting, Upgraded Countertops
Hot Water Natural Gas
Cooling Central A/C
Equipment Built-In Microwave, Dishwasher, Freezer, Icemaker, Oven - Single, Oven - Wall, Cooktop, Refrigerator, Stainless Steel Appliances, Water Dispenser
Fireplace N
Window Features Double Hung
Appliance Built-In Microwave, Dishwasher, Freezer, Icemaker, Oven - Single, Oven - Wall, Cooktop, Refrigerator, Stainless Steel Appliances, Water Dispenser
Heat Source Natural Gas
Laundry Hookup
Exterior
Waterfront N
Water Access N
View Garden/Lawn
Roof Type Shingle
Accessibility None
Garage N
Building
Lot Description Landscaping
Story 1
Foundation Crawl Space
Sewer Public Sewer
Water Public
Architectural Style Ranch/Rambler
Level or Stories 1
Additional Building Above Grade, Below Grade
Structure Type Dry Wall,High
New Construction Y
Schools
School District Cape Henlopen
Others
HOA Fee Include Pool(s)
Senior Community No
Tax ID NO TAX RECORD
Ownership Fee Simple
SqFt Source Estimated
Security Features Main Entrance Lock,Smoke Detector
Acceptable Financing Cash, Conventional, FHA, VA
Listing Terms Cash, Conventional, FHA, VA
Financing Cash,Conventional,FHA,VA
Special Listing Condition Standard

GET MORE INFORMATION

REALTOR® | Lic# RM423221







