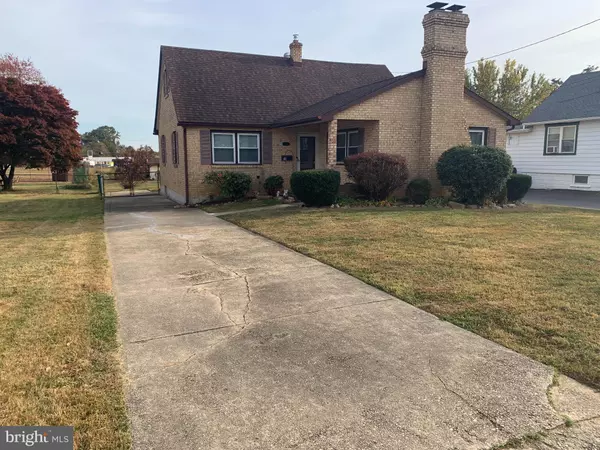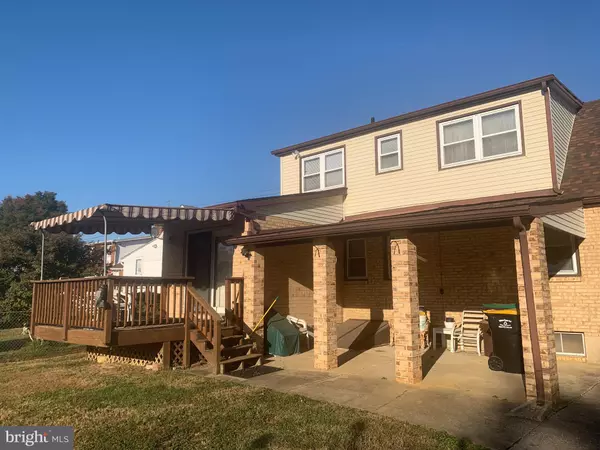
4 Beds
2 Baths
2,050 SqFt
4 Beds
2 Baths
2,050 SqFt
Key Details
Property Type Single Family Home
Sub Type Detached
Listing Status Pending
Purchase Type For Sale
Square Footage 2,050 sqft
Price per Sqft $170
Subdivision Cranston Heights
MLS Listing ID DENC2069934
Style Cape Cod
Bedrooms 4
Full Baths 2
HOA Y/N N
Abv Grd Liv Area 2,050
Originating Board BRIGHT
Year Built 1950
Annual Tax Amount $1,715
Tax Year 2022
Lot Size 0.270 Acres
Acres 0.27
Lot Dimensions 50.00 x 234.20
Property Description
Welcome to 3416 Clayton Avenue a solid all-brick house in the quaint community of Cranston Heights. This 2,050 square foot home features 4 Bedrooms, 2 Full Bathrooms, a large Living Room, Dining Room, wrap around Kitchen featuring Kraft Maid cabinets and an eat-in Breakfast addition. Downstairs there is a finished Lower Level Family Room with a Bar for entertaining and beautiful brick fireplace with a wood burning stove to warm the downstairs area plus other portions of the house. In addition, the Lower Level features a Laundry Room with a Rinnai tankless water heater and 2 large Utility Rooms for flex storage space. One of those rooms has a long work bench area and the other has plenty of shelving space for storage. On the Main Level there is hardwood flooring under all the well-maintained plush carpet. The Living Room features a beautiful floor to ceiling Stone Fireplace with a wood-burning fireplace with hearth. The Bed Rooms have double door closets with ample storage space. The two bathrooms are ceramic tiled and well-maintained. The very large fenced in backyard features a covered wood deck, that steps down to a well-lit patio plus a storage shed with electricity. The main roof was replaced in 2016 and furnace in 2011. There are newer replacement double-hung windows and a new sump pump with a back-up battery. Make an appointment today to tour this move-in ready home!
Location
State DE
County New Castle
Area Elsmere/Newport/Pike Creek (30903)
Zoning NC5
Rooms
Other Rooms Living Room, Dining Room, Bedroom 2, Bedroom 3, Bedroom 4, Kitchen, Family Room, Bedroom 1
Basement Full, Outside Entrance, Partially Finished, Walkout Stairs, Workshop, Interior Access
Main Level Bedrooms 2
Interior
Interior Features Bar, Ceiling Fan(s), Chair Railings, Stove - Wood, Kitchen - Eat-In, Carpet, Attic
Hot Water Natural Gas, Tankless
Heating Wood Burn Stove, Baseboard - Electric
Cooling Central A/C
Flooring Carpet, Ceramic Tile, Vinyl, Wood
Fireplaces Number 2
Fireplaces Type Brick, Wood
Inclusions Built-in microwave, 3 Ceiling fans, 1 Exterior porch fan, Washer, Dryer, Dishwasher, Basement Freezer, Refrigerator w/ice maker, Storage Shed and Wood Stove, Window Treatments and Blinds.
Equipment Built-In Microwave, Dishwasher, Freezer, Refrigerator, Stove, Washer, Water Heater - Tankless, Dryer
Fireplace Y
Window Features Double Hung,Replacement
Appliance Built-In Microwave, Dishwasher, Freezer, Refrigerator, Stove, Washer, Water Heater - Tankless, Dryer
Heat Source Natural Gas, Wood
Laundry Basement
Exterior
Exterior Feature Deck(s), Porch(es)
Garage Spaces 2.0
Fence Chain Link
Utilities Available Cable TV Available
Waterfront N
Water Access N
Roof Type Pitched
Accessibility None
Porch Deck(s), Porch(es)
Total Parking Spaces 2
Garage N
Building
Lot Description Irregular
Story 2
Foundation Block
Sewer Public Sewer
Water Public
Architectural Style Cape Cod
Level or Stories 2
Additional Building Above Grade, Below Grade
New Construction N
Schools
Elementary Schools Marbrook
Middle Schools Alexis I.Dupont
High Schools Mckean
School District Red Clay Consolidated
Others
Pets Allowed Y
Senior Community No
Tax ID 07-037.40-078
Ownership Fee Simple
SqFt Source Assessor
Acceptable Financing Cash, Conventional
Listing Terms Cash, Conventional
Financing Cash,Conventional
Special Listing Condition Standard
Pets Description No Pet Restrictions

GET MORE INFORMATION

REALTOR® | Lic# RM423221







