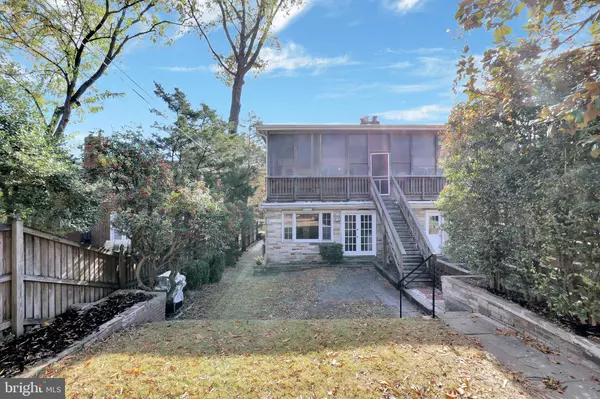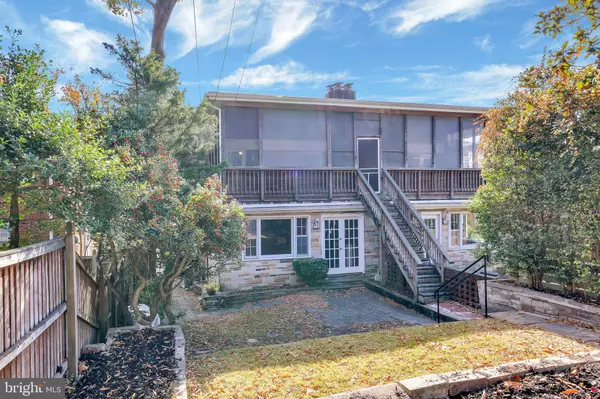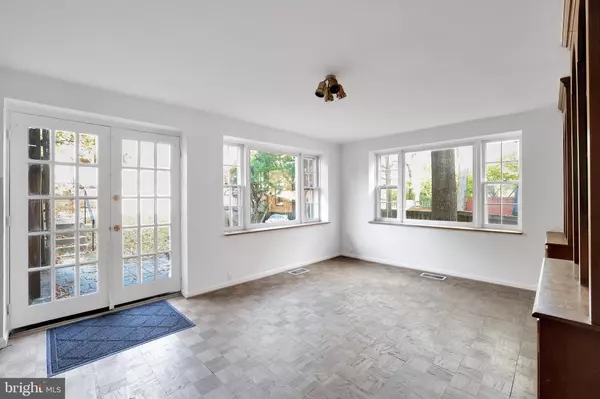
3 Beds
4 Baths
2,245 SqFt
3 Beds
4 Baths
2,245 SqFt
Key Details
Property Type Single Family Home, Townhouse
Sub Type Twin/Semi-Detached
Listing Status Active
Purchase Type For Sale
Square Footage 2,245 sqft
Price per Sqft $534
Subdivision Forest Hills
MLS Listing ID DCDC2166304
Style Colonial
Bedrooms 3
Full Baths 3
Half Baths 1
HOA Y/N N
Abv Grd Liv Area 1,691
Originating Board BRIGHT
Year Built 1953
Annual Tax Amount $7,343
Tax Year 2023
Lot Size 3,990 Sqft
Acres 0.09
Property Description
Discover 2905 Tilden St NW, Washington, DC 20008 – a spacious residence in a peaceful neighborhood just a block from Connecticut Avenue and steps from Rock Creek Park. This distinctive property boasts a stunning stone addition at the back with a cozy fireplace on the main level and an enclosed upper porch, perfect for enjoying beautiful days outside.
The home features a separate entrance at the back leading to a flexible area ideal for use as an efficiency apartment complete with kitchen, offering potential as a guest suite, in-law accommodation, or an income-generating rental unit. The efficiency was formerly two bedrooms and the new owners could convert them back if desired.
With convenient access to Metro, bus stops, grocery stores, shops, schools, and a nearby university, this home is ideally located for easy city living. Additional conveniences include three dedicated parking spaces in the rear alley, a lovely yard and a basement with a separate entrance, bonus room, half bath with a rough in for a shower or tub, and a wet bar!
A rare find, this home combines character, versatility, and prime location in the heart of DC. Make it yours today!
Location
State DC
County Washington
Zoning RESIDENTIAL
Rooms
Basement English, Connecting Stairway, Daylight, Partial, Full, Outside Entrance, Walkout Level, Windows, Fully Finished
Interior
Hot Water Natural Gas
Heating Forced Air
Cooling Central A/C
Fireplaces Number 1
Fireplace Y
Heat Source Natural Gas
Exterior
Garage Spaces 3.0
Waterfront N
Water Access N
Accessibility None
Total Parking Spaces 3
Garage N
Building
Story 3
Foundation Other
Sewer Public Sewer
Water Public
Architectural Style Colonial
Level or Stories 3
Additional Building Above Grade, Below Grade
New Construction N
Schools
Elementary Schools Hearst
Middle Schools Deal
High Schools Wilson Senior
School District District Of Columbia Public Schools
Others
Senior Community No
Tax ID 2235//0082
Ownership Fee Simple
SqFt Source Assessor
Special Listing Condition Standard

GET MORE INFORMATION

REALTOR® | Lic# RM423221







