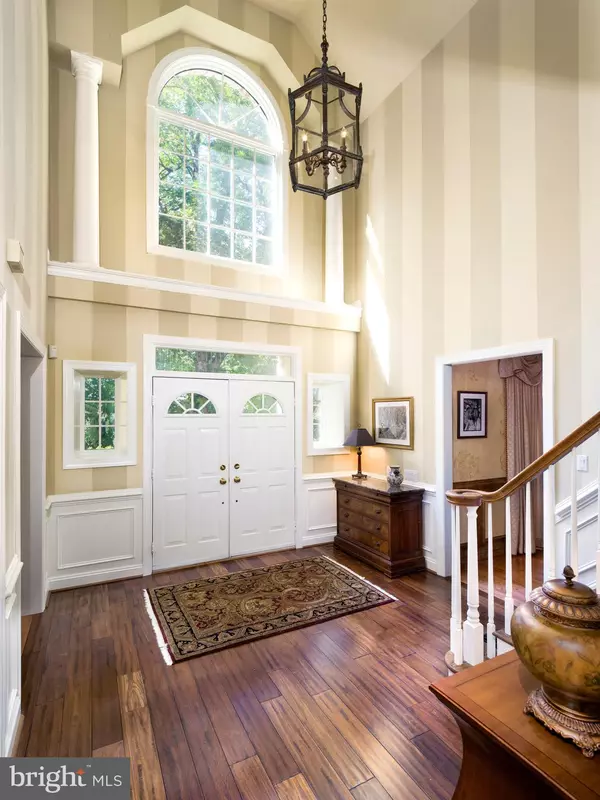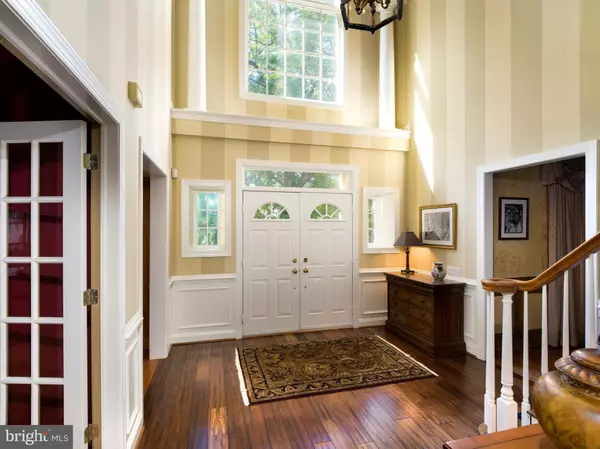
5 Beds
7 Baths
7,826 SqFt
5 Beds
7 Baths
7,826 SqFt
Key Details
Property Type Single Family Home
Sub Type Detached
Listing Status Under Contract
Purchase Type For Sale
Square Footage 7,826 sqft
Price per Sqft $201
Subdivision Gulph Creek
MLS Listing ID PAMC2122048
Style Traditional
Bedrooms 5
Full Baths 4
Half Baths 3
HOA Fees $170/mo
HOA Y/N Y
Abv Grd Liv Area 5,632
Originating Board BRIGHT
Year Built 1994
Annual Tax Amount $19,268
Tax Year 2023
Lot Size 0.637 Acres
Acres 0.64
Lot Dimensions 123.00 x 0.00
Property Description
Step inside the grand, light-filled foyer, boasting 20-foot ceilings and hardwood flooring that extends throughout the home. To the left, the dining room features a bay window overlooking the lush front yard, while to the right, the vaulted-ceiling living room warmly welcomes guests. Adjacent to the living room is a home office, complete with French doors and custom built-in bookcases and cabinetry, perfect for remote work.
The main level flows into a spacious family room, bathed in natural light from skylights and featuring a fireplace and vaulted ceiling. The gourmet kitchen is appointed with a center island, granite countertops, a tile backsplash, and high-end stainless steel Viking appliances. A breakfast area with a coffee bar and pantry opens through French doors to the outdoor retreat, where a sun-soaked patio awaits.
The completely level backyard is a private oasis, complete with specimen trees, mature landscaping, flagstone walkways, deluxe pavers and Belgian block accents. This space is ideal for entertaining, featuring a built-in grill, outdoor granite countertops, refrigerator, dining area, a covered seating area with ceiling fan and three additional seating areas surrounding the in-ground pool and hot tub. For convenience, a powder room - one of two on the main level- is accessible from the pool area. Just off the kitchen, a well-appointed laundry/mudroom with a command center desk and built-in cabinetry leads to the attached 3-car garage.
Upstairs, the second floor features three generously sized bedrooms, each with abundant natural light, two of which share an updated hall bath with dual vanities. The third bedroom features a spacious and newly renovated en suite bath. At the end of the hall, the expansive primary suite offers a private retreat with a bonus office or seating area, his-and-hers closets, and a just completed fully renovated spa-inspired bath complete with a soaking tub, walk-in shower, dual sinks, and plenty of natural light. The top level boasts a fifth spacious bedroom with an en suite bath and sitting area with custom built-in bookcases, perfect for guests, a playroom, or a private retreat.
The stunning, fully finished lower level is designed for relaxation and recreation, offering a spacious den/playroom, billiards room, custom full bar, exercise room, climate-controlled wine cellar, and a high-end, state-of-the-art home theater. An additional half bath completes this floor.
This exceptional home seamlessly blends luxury and functionality, located in a prestigious community with convenient access to everything you need.
Location
State PA
County Montgomery
Area Upper Merion Twp (10658)
Zoning RESIDENTIAL
Rooms
Basement Fully Finished
Interior
Interior Features Additional Stairway, Bathroom - Walk-In Shower, Breakfast Area, Built-Ins, Butlers Pantry, Chair Railings, Crown Moldings, Family Room Off Kitchen, Floor Plan - Open, Formal/Separate Dining Room, Kitchen - Eat-In, Kitchen - Gourmet, Kitchen - Island, Pantry, Primary Bath(s), Recessed Lighting, Wainscotting, Walk-in Closet(s), Wood Floors
Hot Water Natural Gas
Heating Forced Air
Cooling Central A/C
Flooring Ceramic Tile, Hardwood, Carpet
Fireplaces Number 1
Fireplaces Type Gas/Propane
Inclusions Pool table, weights, media equipment
Fireplace Y
Heat Source Natural Gas
Laundry Main Floor
Exterior
Exterior Feature Patio(s)
Garage Garage - Side Entry
Garage Spaces 8.0
Pool Pool/Spa Combo
Utilities Available Cable TV Available, Electric Available, Natural Gas Available
Waterfront N
Water Access N
Roof Type Asphalt
Accessibility None
Porch Patio(s)
Attached Garage 3
Total Parking Spaces 8
Garage Y
Building
Story 3
Foundation Concrete Perimeter
Sewer Public Sewer
Water Public
Architectural Style Traditional
Level or Stories 3
Additional Building Above Grade, Below Grade
New Construction N
Schools
School District Upper Merion Area
Others
Pets Allowed Y
HOA Fee Include Common Area Maintenance,Road Maintenance,Trash
Senior Community No
Tax ID 58-00-08891-204
Ownership Fee Simple
SqFt Source Assessor
Acceptable Financing Cash, Conventional
Listing Terms Cash, Conventional
Financing Cash,Conventional
Special Listing Condition Standard
Pets Description No Pet Restrictions

GET MORE INFORMATION

REALTOR® | Lic# RM423221







