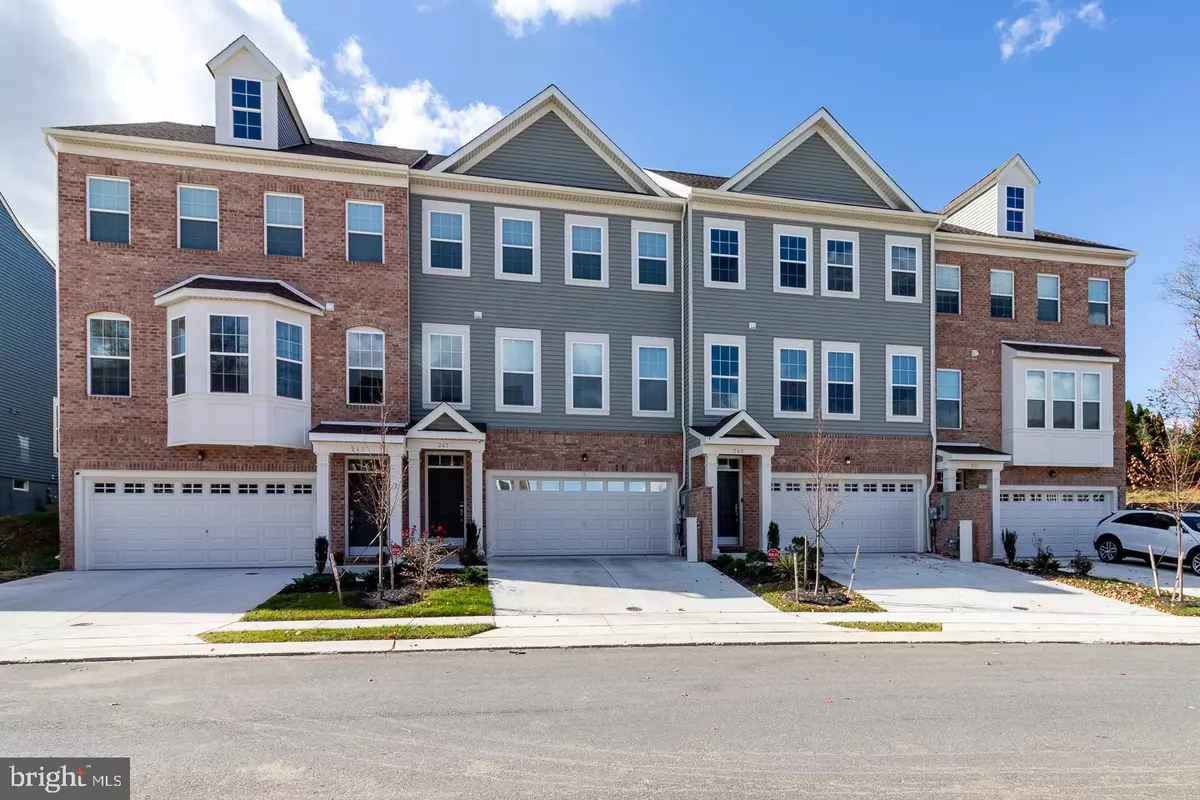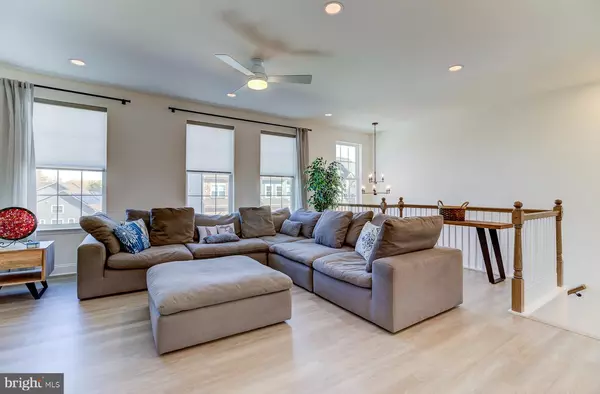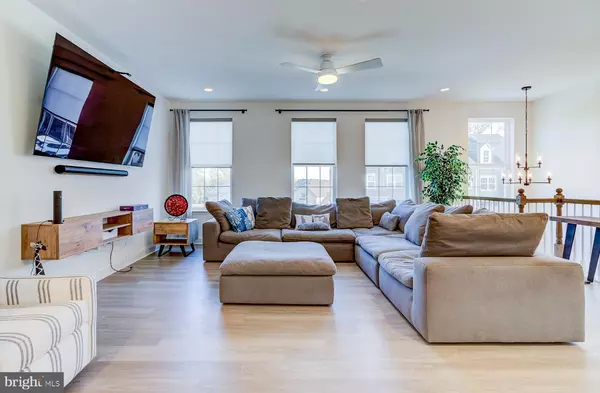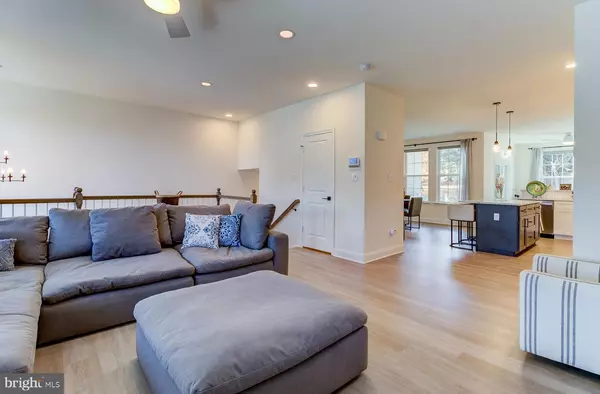
3 Beds
3 Baths
2,096 SqFt
3 Beds
3 Baths
2,096 SqFt
Key Details
Property Type Townhouse
Sub Type Interior Row/Townhouse
Listing Status Active
Purchase Type For Sale
Square Footage 2,096 sqft
Price per Sqft $298
Subdivision Valley Grove
MLS Listing ID DENC2071098
Style Traditional
Bedrooms 3
Full Baths 2
Half Baths 1
HOA Fees $1,000/ann
HOA Y/N Y
Abv Grd Liv Area 1,858
Originating Board BRIGHT
Year Built 2022
Annual Tax Amount $257
Tax Year 2022
Lot Size 2,613 Sqft
Acres 0.06
Lot Dimensions 0.00 x 0.00
Property Description
Welcome to your dream home, showcasing the elegance of a model residence. This bright and airy living space features a sun-drenched living room that seamlessly connects to the dining area, perfect for entertaining. The gourmet kitchen boasts a spacious center island with bar seating, complemented by sleek white cabinetry, a chic tile backsplash, stainless steel appliances, and a pantry for all your storage needs.
The family room, ideal for cozy gatherings, includes a slider leading to a beautiful rear composite deck—perfect for outdoor relaxation. Retreat to the luxurious owner’s suite, complete with recessed lighting and a generous walk-in closet. Indulge in the spa-like 5-piece bath featuring a soaking tub, tile shower, water closet, and dual vanities for your convenience.
This home also includes two additional bedrooms and a full hall bathroom, providing ample space for family or guests. The lower level offers a versatile recreational room, framed for additional bedroom or office space, and a rough-in for an additional full bathroom, ready for your personal touch. A spacious two-car garage completes this remarkable home.
Located in the highly sought-after community of Valley Grove in Hockessin, DE, you’ll enjoy the perfect blend of tranquility and access to vibrant attractions in Delaware and Pennsylvania. With its proximity to top-rated schools Don’t miss your chance to own this exceptional property! New Castle County has not assessed the property taxes for new construction to date.
Location
State DE
County New Castle
Area Hockssn/Greenvl/Centrvl (30902)
Zoning RESIDENTIAL
Rooms
Other Rooms Living Room, Dining Room, Bedroom 2, Bedroom 3, Kitchen, Family Room, Bedroom 1, Other, Recreation Room
Basement Full, Partially Finished
Interior
Interior Features Family Room Off Kitchen, Floor Plan - Open, Kitchen - Eat-In, Pantry, Recessed Lighting
Hot Water Natural Gas
Heating Forced Air
Cooling Central A/C
Flooring Laminate Plank
Inclusions Furniture, washer/dryer, fridge, electronic blinds & window treatments in as is condition. No monetary value.
Equipment Washer, Refrigerator, Dryer
Furnishings Yes
Fireplace N
Window Features Energy Efficient
Appliance Washer, Refrigerator, Dryer
Heat Source Natural Gas
Laundry Upper Floor
Exterior
Garage Garage - Front Entry
Garage Spaces 2.0
Utilities Available Cable TV, Phone, Natural Gas Available
Waterfront N
Water Access N
Roof Type Architectural Shingle
Accessibility None
Attached Garage 2
Total Parking Spaces 2
Garage Y
Building
Story 2
Foundation Permanent
Sewer Public Sewer
Water Public
Architectural Style Traditional
Level or Stories 2
Additional Building Above Grade, Below Grade
Structure Type Dry Wall,9'+ Ceilings
New Construction N
Schools
School District Red Clay Consolidated
Others
Senior Community No
Tax ID 08-012.10-236
Ownership Fee Simple
SqFt Source Assessor
Acceptable Financing Cash, Conventional, FHA, PHFA, VA, USDA
Listing Terms Cash, Conventional, FHA, PHFA, VA, USDA
Financing Cash,Conventional,FHA,PHFA,VA,USDA
Special Listing Condition Standard

GET MORE INFORMATION

REALTOR® | Lic# RM423221







