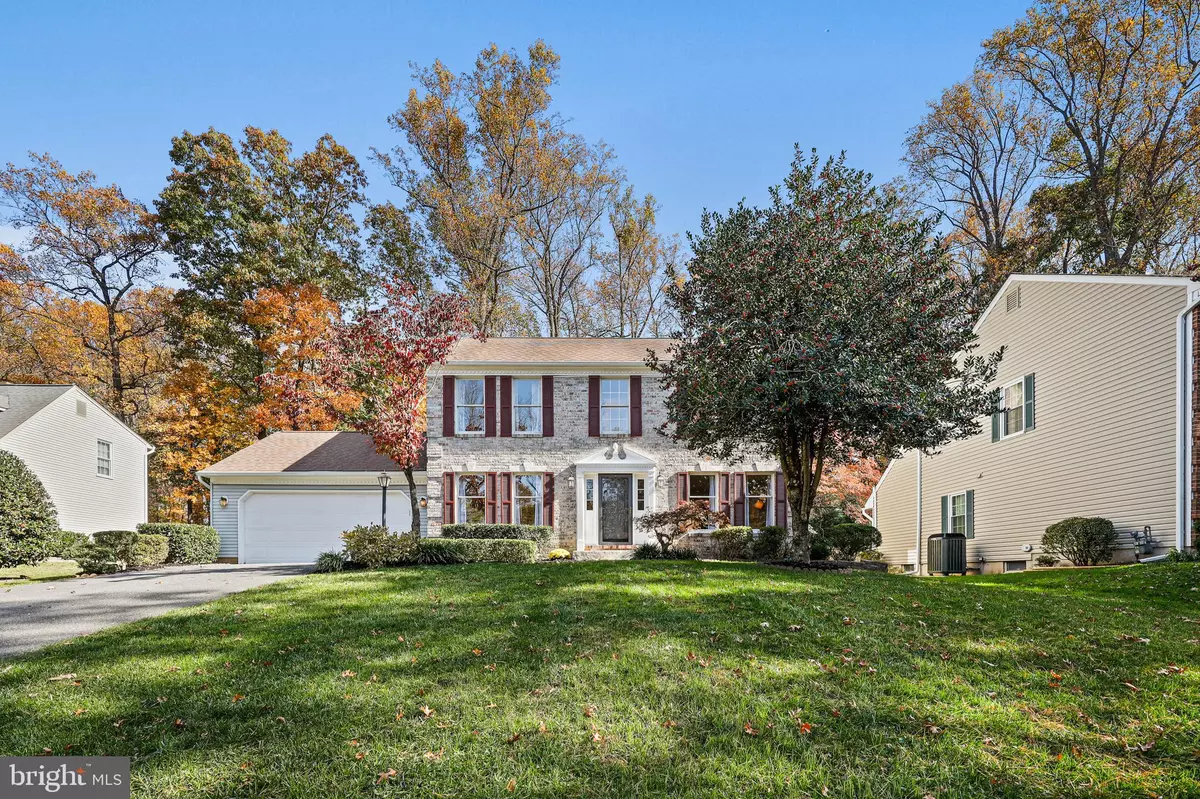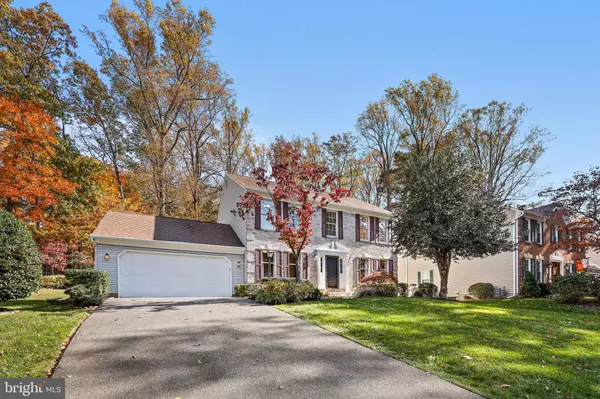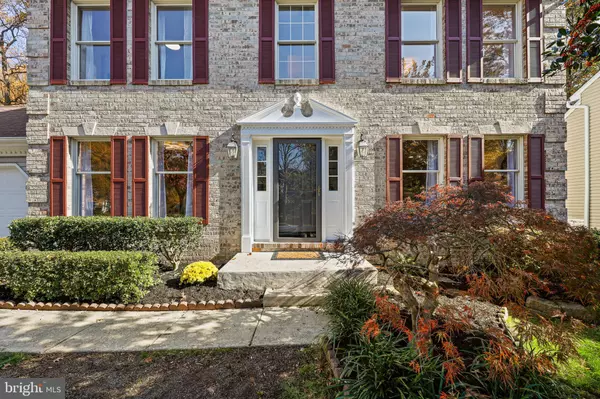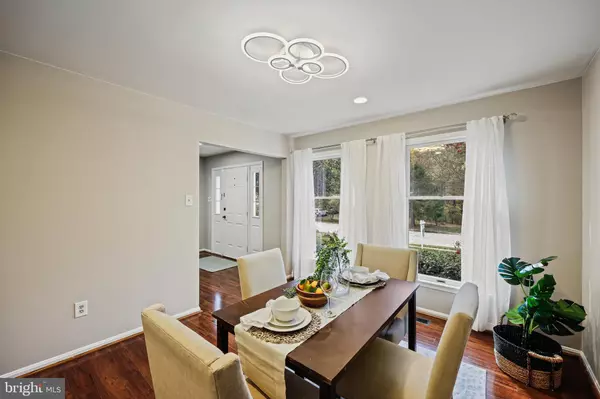
4 Beds
3 Baths
2,690 SqFt
4 Beds
3 Baths
2,690 SqFt
Key Details
Property Type Single Family Home
Sub Type Detached
Listing Status Under Contract
Purchase Type For Sale
Square Footage 2,690 sqft
Price per Sqft $302
Subdivision Burleigh Manor
MLS Listing ID MDHW2045500
Style Colonial
Bedrooms 4
Full Baths 2
Half Baths 1
HOA Y/N N
Abv Grd Liv Area 2,040
Originating Board BRIGHT
Year Built 1986
Annual Tax Amount $9,393
Tax Year 2024
Lot Size 0.371 Acres
Acres 0.37
Property Description
The lower level is finished with a multi-functional open recreation room, a flex room, and an oversized storage room with potential for a 3rd full bathroom. Several tall trees were removed to expand usable space around the house, in particular, in the backyard. A great variety of perennial shrubs and flowers are planted front and back. The huge backyard is much improved and well organized for kids to play and explore, also perfect for family and friends gathering and entertaining. Lots of neighborhood educational and fun activities year round, too. No HOA fees.
Super convenient location. Just a few short steps to Centennial Lane Elementary School. A couple of minutes to top-ranked HCYP (baseball training field), SAC (Soccer Association of Columbia), Peabody at Howard County, Centennial parks and lakes, top ranked schools, grocery super markets, various restaurants, and shopping centers in Ellicott City and Columbia.
Location
State MD
County Howard
Zoning R20
Rooms
Other Rooms Living Room, Dining Room, Primary Bedroom, Bedroom 2, Bedroom 3, Bedroom 4, Kitchen, Family Room, Den, Basement, Laundry, Primary Bathroom, Full Bath
Basement Connecting Stairway, Improved, Interior Access, Sump Pump, Workshop, Windows, Partially Finished
Interior
Interior Features Kitchen - Eat-In, Primary Bath(s), Window Treatments, Wood Floors, Floor Plan - Traditional, Bathroom - Tub Shower, Carpet, Dining Area, Family Room Off Kitchen, Kitchen - Island, Recessed Lighting, Walk-in Closet(s), Attic, Built-Ins, Ceiling Fan(s), Kitchen - Gourmet, Pantry, Upgraded Countertops, Other
Hot Water Electric
Heating Heat Pump(s), Forced Air
Cooling Central A/C
Flooring Ceramic Tile, Laminated, Carpet
Fireplaces Number 1
Fireplaces Type Fireplace - Glass Doors, Mantel(s)
Equipment Refrigerator, Oven/Range - Gas, Microwave, Washer - Front Loading, Dryer - Front Loading, Dryer, Range Hood
Fireplace Y
Window Features Wood Frame
Appliance Refrigerator, Oven/Range - Gas, Microwave, Washer - Front Loading, Dryer - Front Loading, Dryer, Range Hood
Heat Source Natural Gas
Laundry Basement
Exterior
Exterior Feature Deck(s)
Garage Garage - Front Entry, Garage Door Opener
Garage Spaces 6.0
Waterfront N
Water Access N
View Trees/Woods, Garden/Lawn
Roof Type Composite
Accessibility None
Porch Deck(s)
Road Frontage Public
Attached Garage 2
Total Parking Spaces 6
Garage Y
Building
Lot Description Cul-de-sac, Landscaping, Trees/Wooded
Story 3
Foundation Concrete Perimeter
Sewer Public Sewer
Water Public
Architectural Style Colonial
Level or Stories 3
Additional Building Above Grade, Below Grade
Structure Type Dry Wall
New Construction N
Schools
Elementary Schools Centennial Lane
Middle Schools Burleigh Manor
High Schools Centennial
School District Howard County Public School System
Others
Pets Allowed Y
Senior Community No
Tax ID 1402277409
Ownership Fee Simple
SqFt Source Assessor
Acceptable Financing Cash, Conventional, FHA, VA
Listing Terms Cash, Conventional, FHA, VA
Financing Cash,Conventional,FHA,VA
Special Listing Condition Standard
Pets Description No Pet Restrictions

GET MORE INFORMATION

REALTOR® | Lic# RM423221







