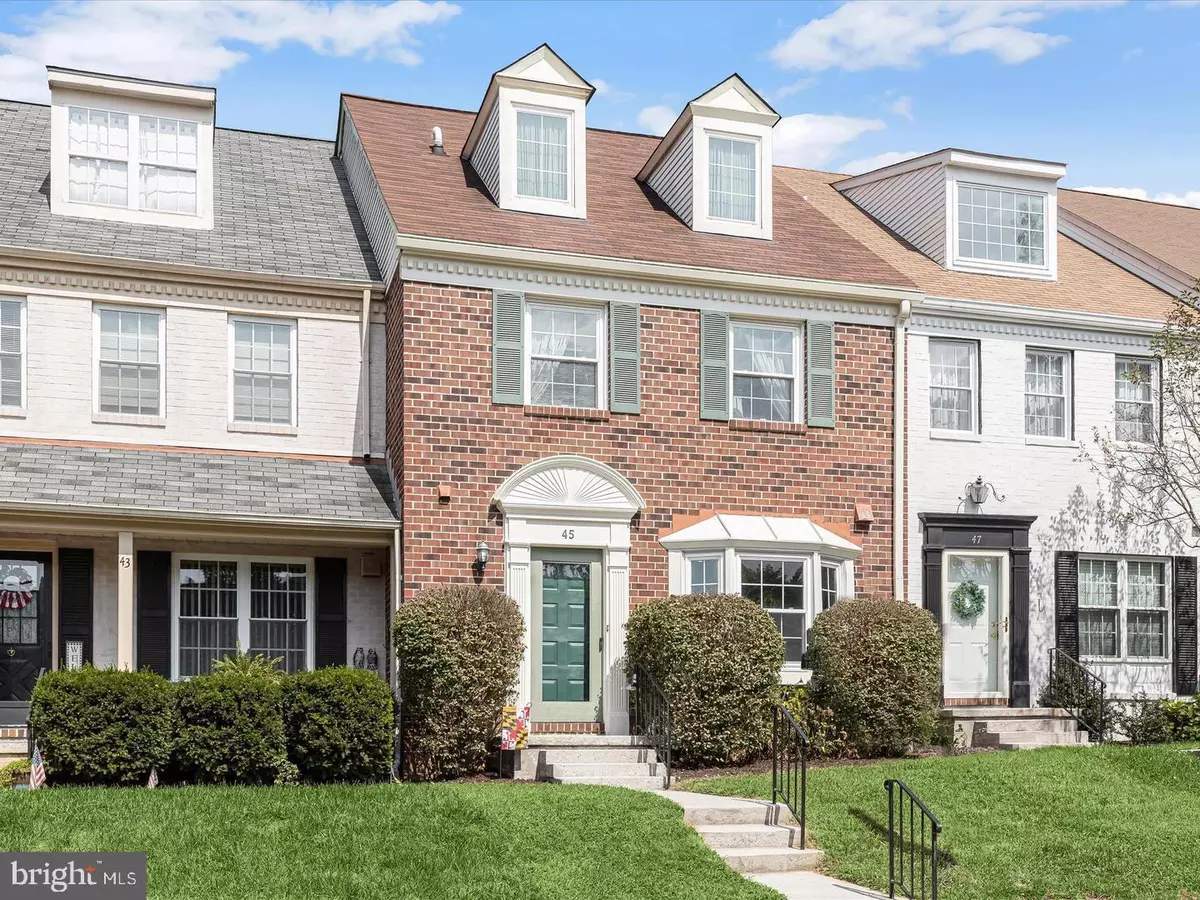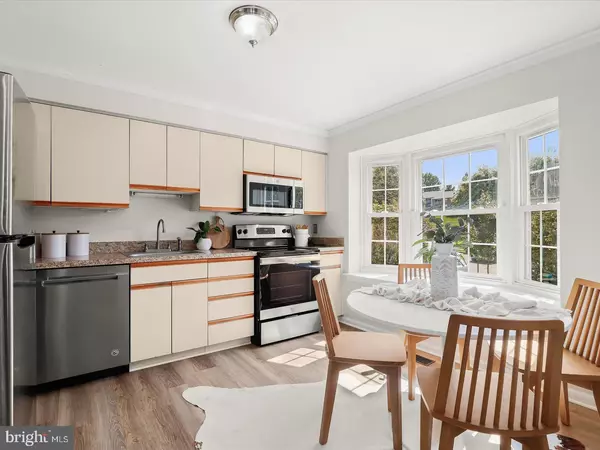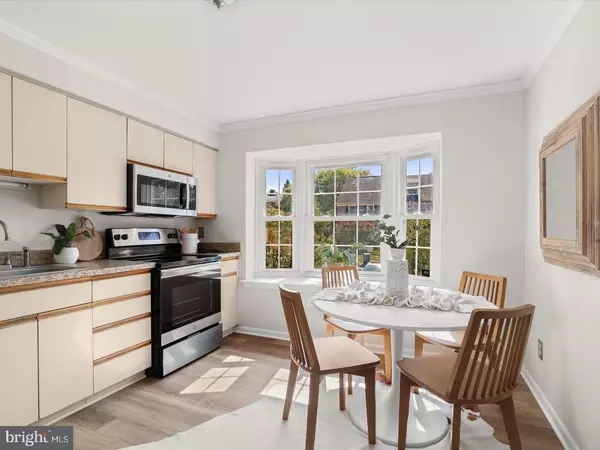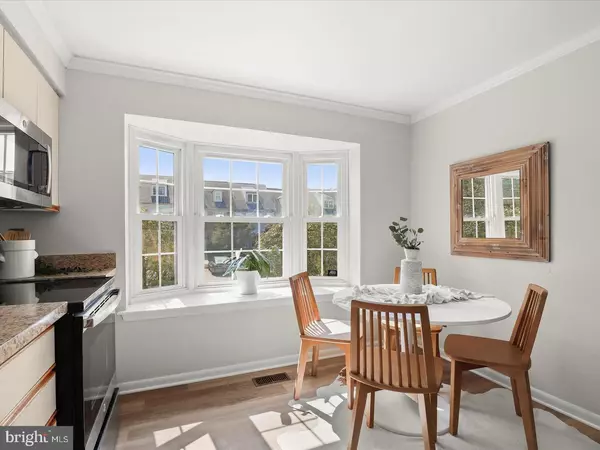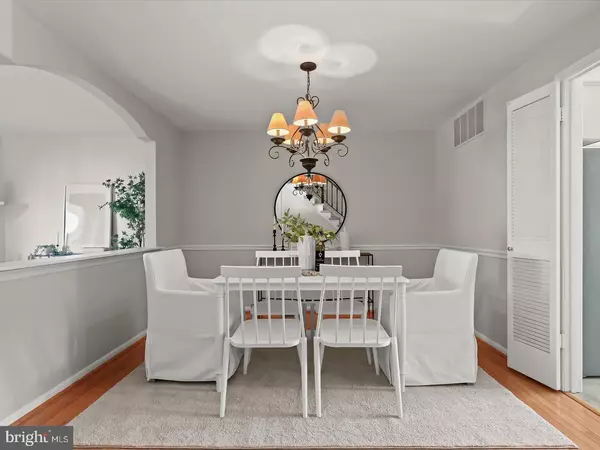
4 Beds
4 Baths
2,044 SqFt
4 Beds
4 Baths
2,044 SqFt
Key Details
Property Type Townhouse
Sub Type Interior Row/Townhouse
Listing Status Active
Purchase Type For Rent
Square Footage 2,044 sqft
Subdivision Mays Chapel Village
MLS Listing ID MDBC2110318
Style Colonial
Bedrooms 4
Full Baths 2
Half Baths 2
HOA Y/N N
Abv Grd Liv Area 1,669
Originating Board BRIGHT
Year Built 1986
Lot Size 2,000 Sqft
Acres 0.05
Property Description
Step into the bright eat-in kitchen, featuring stainless steel appliances, a brand-new quartz countertop, and luxury vinyl flooring. The inviting living room boasts a cozy fireplace and easy access to the deck—perfect for relaxing or entertaining.
On the upper level, the primary suite impresses with its vaulted ceilings, loft space, and private ensuite bath. Two additional bedrooms and a full bath complete the floor. The lower level offers a fourth bedroom with patio access, updated carpet, and ample storage.
Conveniently located near I-83, I-695, shopping, and dining, this townhome combines comfort, style, and convenience. Don’t miss the chance to call this wonderful home yours!!!
Location
State MD
County Baltimore
Zoning DR 5.5
Rooms
Other Rooms Living Room, Dining Room, Primary Bedroom, Bedroom 2, Bedroom 3, Kitchen, Family Room, Loft, Utility Room
Basement Connecting Stairway, Full, Heated, Improved, Interior Access, Outside Entrance, Partially Finished, Rear Entrance, Walkout Level
Interior
Interior Features Attic, Breakfast Area, Carpet, Ceiling Fan(s), Chair Railings, Crown Moldings, Dining Area, Kitchen - Eat-In, Primary Bath(s), Skylight(s), Bathroom - Stall Shower, Bathroom - Tub Shower, Wood Floors
Hot Water Natural Gas
Heating Heat Pump(s), Programmable Thermostat
Cooling Central A/C, Programmable Thermostat
Flooring Carpet, Ceramic Tile, Hardwood, Luxury Vinyl Plank
Fireplaces Number 1
Fireplaces Type Wood
Equipment Built-In Microwave, Dishwasher, Disposal, Dryer, Exhaust Fan, Oven/Range - Electric, Refrigerator, Stainless Steel Appliances, Washer, Water Heater
Fireplace Y
Window Features Bay/Bow,Double Hung,Double Pane,Skylights,Vinyl Clad
Appliance Built-In Microwave, Dishwasher, Disposal, Dryer, Exhaust Fan, Oven/Range - Electric, Refrigerator, Stainless Steel Appliances, Washer, Water Heater
Heat Source Electric
Laundry Basement, Dryer In Unit, Washer In Unit
Exterior
Exterior Feature Deck(s), Patio(s)
Waterfront N
Water Access N
Roof Type Shingle
Accessibility Other
Porch Deck(s), Patio(s)
Garage N
Building
Lot Description Cul-de-sac, Landscaping, No Thru Street, Rear Yard
Story 3.5
Foundation Permanent
Sewer Public Sewer
Water Public
Architectural Style Colonial
Level or Stories 3.5
Additional Building Above Grade, Below Grade
Structure Type 2 Story Ceilings,9'+ Ceilings,Dry Wall,High,Vaulted Ceilings
New Construction N
Schools
Elementary Schools Pinewood
Middle Schools Ridgely
High Schools Dulaney
School District Baltimore County Public Schools
Others
Pets Allowed Y
Senior Community No
Tax ID 04082000001786
Ownership Other
SqFt Source Assessor
Pets Description Case by Case Basis

GET MORE INFORMATION

REALTOR® | Lic# RM423221


