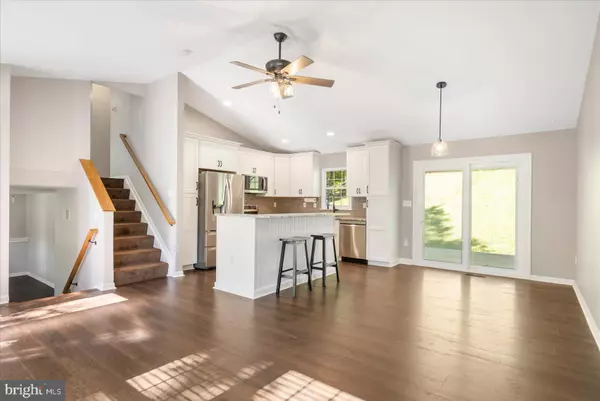
4 Beds
3 Baths
1,728 SqFt
4 Beds
3 Baths
1,728 SqFt
Key Details
Property Type Single Family Home
Sub Type Detached
Listing Status Pending
Purchase Type For Sale
Square Footage 1,728 sqft
Price per Sqft $269
Subdivision Brentwood Park
MLS Listing ID MDHR2036584
Style Split Level
Bedrooms 4
Full Baths 3
HOA Fees $227/ann
HOA Y/N Y
Abv Grd Liv Area 1,728
Originating Board BRIGHT
Year Built 1991
Annual Tax Amount $3,483
Tax Year 2024
Lot Size 0.502 Acres
Acres 0.5
Property Description
The heart of the home is the stunning kitchen, featuring luxurious leathered granite countertops, 39-inch cabinets that provide ample storage, and stainless steel appliances. The spacious kitchen island not only enhances functionality but also serves as the perfect spot for casual dining and entertaining.
Bright and airy, the living areas are complemented by brand-new carpet in all the bedrooms, ensuring a cozy and inviting feel. The lower levels offers additional versatile spaces, ideal for a playroom, office, or media room, giving you plenty of options for your lifestyle needs.
Step outside to your private, fenced-in backyard oasis, complete with a spacious deck and patio. This outdoor space is perfect for summer barbecues, morning coffees, or simply unwinding after a long day.
Located in a great neighborhood with easy access to parks, schools, and shopping, this home truly has it all. Don’t miss your chance to own this exquisite property in Brentwood Park—schedule a showing today!
Location
State MD
County Harford
Zoning R2
Rooms
Other Rooms Living Room, Dining Room, Primary Bedroom, Bedroom 2, Bedroom 3, Bedroom 4, Kitchen, Family Room
Basement Partially Finished, Unfinished
Interior
Interior Features Carpet, Dining Area, Floor Plan - Open, Kitchen - Island, Upgraded Countertops, Ceiling Fan(s)
Hot Water Natural Gas
Heating Heat Pump(s)
Cooling Central A/C
Equipment Dishwasher, Disposal, Icemaker, Microwave, Stainless Steel Appliances, Stove, Refrigerator
Fireplace N
Appliance Dishwasher, Disposal, Icemaker, Microwave, Stainless Steel Appliances, Stove, Refrigerator
Heat Source Natural Gas
Exterior
Exterior Feature Deck(s), Patio(s)
Fence Fully, Rear
Waterfront N
Water Access N
Accessibility None
Porch Deck(s), Patio(s)
Garage N
Building
Story 4
Foundation Brick/Mortar, Block
Sewer Public Sewer
Water Public
Architectural Style Split Level
Level or Stories 4
Additional Building Above Grade, Below Grade
New Construction N
Schools
School District Harford County Public Schools
Others
Senior Community No
Tax ID 1303242382
Ownership Fee Simple
SqFt Source Assessor
Acceptable Financing Cash, FHA, VA, Conventional
Listing Terms Cash, FHA, VA, Conventional
Financing Cash,FHA,VA,Conventional
Special Listing Condition Standard

GET MORE INFORMATION

REALTOR® | Lic# RM423221







