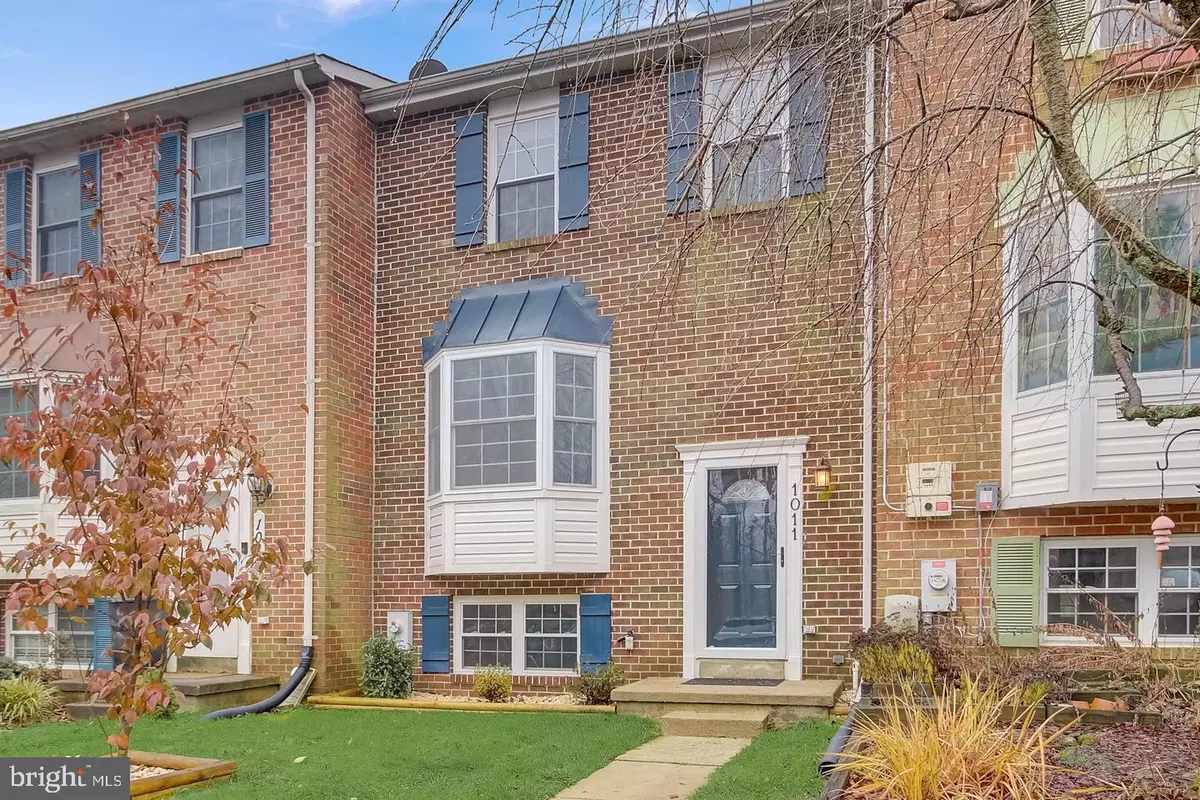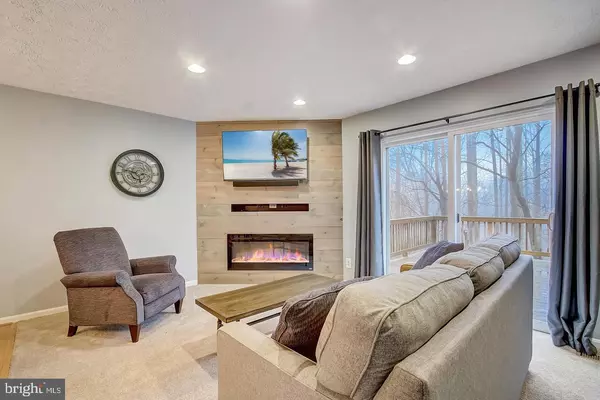
3 Beds
3 Baths
1,780 SqFt
3 Beds
3 Baths
1,780 SqFt
Key Details
Property Type Townhouse
Sub Type Interior Row/Townhouse
Listing Status Active
Purchase Type For Rent
Square Footage 1,780 sqft
Subdivision Greenbrier Hills
MLS Listing ID MDHR2036384
Style Colonial
Bedrooms 3
Full Baths 2
Half Baths 1
HOA Y/N Y
Abv Grd Liv Area 1,280
Originating Board BRIGHT
Year Built 1986
Lot Size 2,221 Sqft
Acres 0.05
Property Description
Discover this gorgeous, updated brick-front townhome, perfectly situated across from serene parkland. The main level features a spacious kitchen with granite countertops, a custom ceramic tile backsplash, and an open-concept living/dining area highlighted by a contemporary fireplace and a stylish built-in bar complete with a beverage refrigerator. Upstairs, you'll find 3 bedrooms with ceiling fans and 2 beautifully updated bathrooms featuring ceramic tile. The finished walkout basement offers a large recreation room, a versatile fourth bedroom/office/den/playroom, a laundry room, and a convenient half-bathroom. Step outside to a private deck that overlooks a peaceful backyard backing to wooded views. Credit score of 650 or more required. No smoking.
Rent spree application:
https://apply.link/08sbcQM
Location
State MD
County Harford
Zoning R2
Rooms
Other Rooms Living Room, Dining Room, Primary Bedroom, Bedroom 2, Bedroom 3, Bedroom 4, Kitchen, Recreation Room, Bathroom 1, Bathroom 2, Bathroom 3
Basement Fully Finished, Walkout Level
Interior
Interior Features Carpet, Ceiling Fan(s), Family Room Off Kitchen, Kitchen - Eat-In, Kitchen - Table Space, Recessed Lighting
Hot Water Electric
Heating Heat Pump(s)
Cooling Ceiling Fan(s), Central A/C, Programmable Thermostat
Flooring Ceramic Tile, Luxury Vinyl Tile, Partially Carpeted
Equipment Built-In Microwave, Dishwasher, Disposal, Dryer, Exhaust Fan, Oven - Wall, Oven/Range - Electric, Refrigerator, Stainless Steel Appliances, Stove, Washer
Fireplace N
Appliance Built-In Microwave, Dishwasher, Disposal, Dryer, Exhaust Fan, Oven - Wall, Oven/Range - Electric, Refrigerator, Stainless Steel Appliances, Stove, Washer
Heat Source Electric
Laundry Lower Floor
Exterior
Parking On Site 2
Fence Partially
Waterfront N
Water Access N
Roof Type Asphalt
Accessibility Level Entry - Main
Garage N
Building
Lot Description Backs to Trees, Adjoins - Open Space
Story 3
Foundation Concrete Perimeter
Sewer Public Sewer
Water Public
Architectural Style Colonial
Level or Stories 3
Additional Building Above Grade, Below Grade
Structure Type Dry Wall
New Construction N
Schools
Elementary Schools Homestead-Wakefield
Middle Schools Bel Air
High Schools Bel Air
School District Harford County Public Schools
Others
Pets Allowed Y
Senior Community No
Tax ID 1303199606
Ownership Other
SqFt Source Assessor
Miscellaneous Common Area Maintenance,HOA/Condo Fee,Taxes,Trash Removal
Horse Property N
Pets Description Case by Case Basis

GET MORE INFORMATION

REALTOR® | Lic# RM423221







