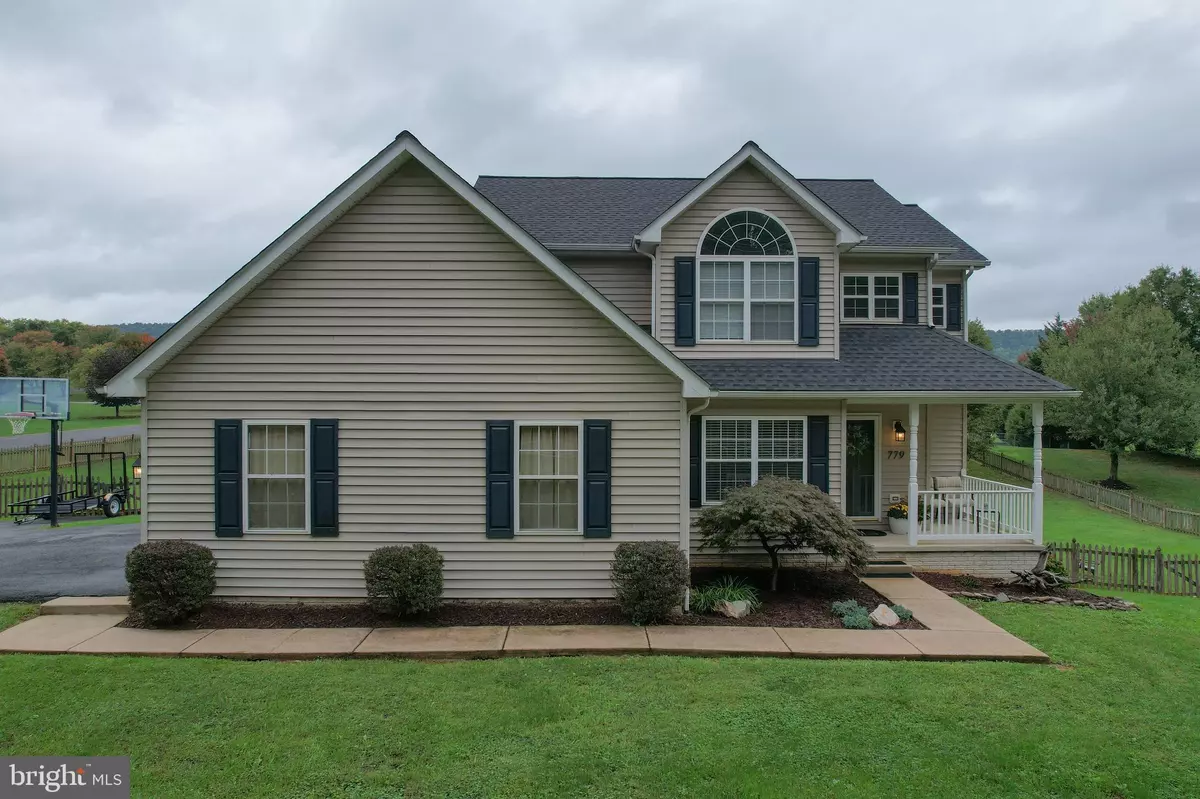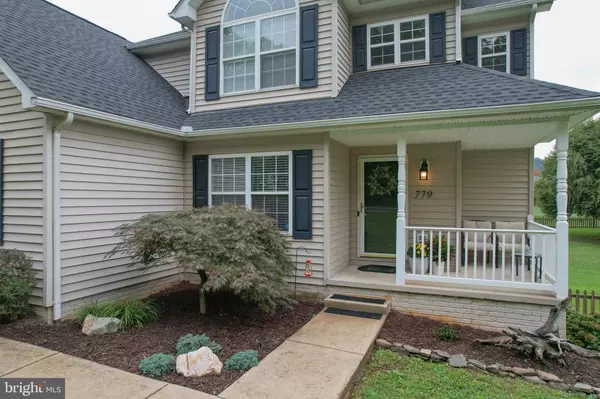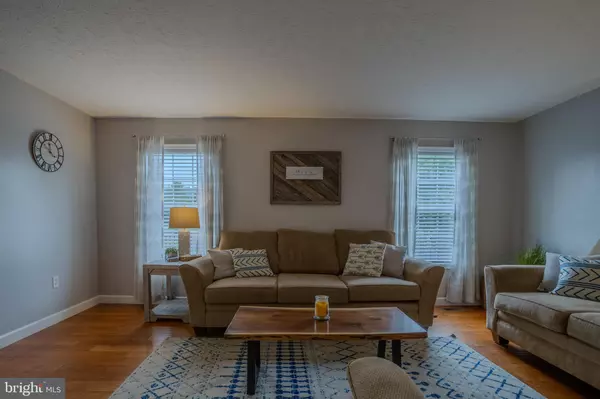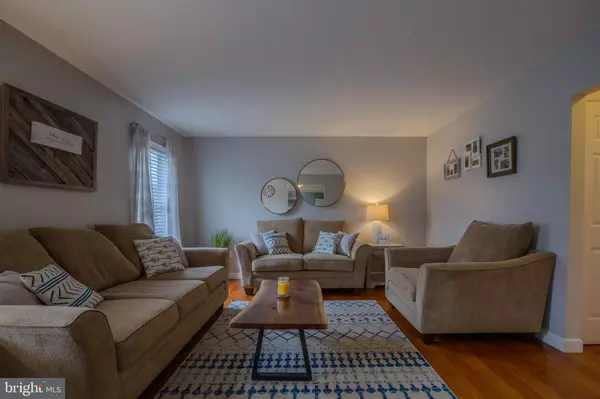
4 Beds
4 Baths
2,596 SqFt
4 Beds
4 Baths
2,596 SqFt
Key Details
Property Type Single Family Home
Sub Type Detached
Listing Status Active
Purchase Type For Sale
Square Footage 2,596 sqft
Price per Sqft $161
Subdivision Pebble Ridge
MLS Listing ID WVBE2033442
Style Colonial
Bedrooms 4
Full Baths 3
Half Baths 1
HOA Fees $350/ann
HOA Y/N Y
Abv Grd Liv Area 1,746
Originating Board BRIGHT
Year Built 2001
Annual Tax Amount $4,586
Tax Year 2022
Lot Size 0.790 Acres
Acres 0.79
Property Description
Head to the basement where all the action is! The basement is a flexible space currently used as a large family room and 4th bedroom. Easily used as a guest suite or future apartment , the space also has a separate full bath, finished storage area and easy, double door walkout side entrance. The basement is carpeted and includes custom built in bookshelves and usable under the stairs space. All utilities are easily accessible and well maintained. Outside, you will find your happy place. This perfect, flat, fenced lush yard is picture perfect with fruit trees, fire pit and outdoor storage and utility shed. Large enough to have your "space" and cozy enough to "feel the love", this house is waiting for you to call it home. Book your tour today.
Location
State WV
County Berkeley
Zoning 101
Rooms
Basement Daylight, Partial, Fully Finished, Heated, Outside Entrance, Poured Concrete, Rear Entrance, Space For Rooms, Walkout Level, Windows, Workshop
Interior
Interior Features Bathroom - Tub Shower, Bathroom - Soaking Tub, Bathroom - Walk-In Shower, Breakfast Area, Built-Ins, Carpet, Ceiling Fan(s), Chair Railings, Crown Moldings, Dining Area, Family Room Off Kitchen, Formal/Separate Dining Room, Kitchen - Eat-In, Kitchen - Island, Kitchen - Table Space, Pantry, Recessed Lighting, Walk-in Closet(s), Wood Floors
Hot Water Electric
Heating Heat Pump(s)
Cooling Central A/C
Flooring Hardwood, Tile/Brick, Partially Carpeted
Equipment Built-In Microwave, Dishwasher, Dryer - Front Loading, Energy Efficient Appliances, Exhaust Fan, Oven - Self Cleaning, Oven/Range - Electric, Refrigerator, Washer - Front Loading, Water Heater
Furnishings No
Fireplace N
Window Features Energy Efficient
Appliance Built-In Microwave, Dishwasher, Dryer - Front Loading, Energy Efficient Appliances, Exhaust Fan, Oven - Self Cleaning, Oven/Range - Electric, Refrigerator, Washer - Front Loading, Water Heater
Heat Source Electric
Laundry Main Floor
Exterior
Exterior Feature Deck(s), Porch(es)
Garage Additional Storage Area, Garage - Side Entry, Garage Door Opener, Inside Access
Garage Spaces 8.0
Fence Privacy, Wood, Rear
Utilities Available Cable TV, Electric Available, Phone Available, Sewer Available, Water Available, Propane
Waterfront N
Water Access N
View Mountain, Panoramic
Roof Type Shingle
Accessibility None
Porch Deck(s), Porch(es)
Road Frontage HOA
Attached Garage 2
Total Parking Spaces 8
Garage Y
Building
Lot Description Corner, Landscaping, Rear Yard, Rural
Story 2
Foundation Concrete Perimeter
Sewer On Site Septic
Water Public
Architectural Style Colonial
Level or Stories 2
Additional Building Above Grade, Below Grade
Structure Type Dry Wall,High,Vaulted Ceilings
New Construction N
Schools
School District Berkeley County Schools
Others
HOA Fee Include Common Area Maintenance,Management,Snow Removal
Senior Community No
Tax ID 04 33004800000000
Ownership Fee Simple
SqFt Source Assessor
Acceptable Financing Bank Portfolio, Cash, Conventional, FHA, USDA, VA
Horse Property N
Listing Terms Bank Portfolio, Cash, Conventional, FHA, USDA, VA
Financing Bank Portfolio,Cash,Conventional,FHA,USDA,VA
Special Listing Condition Standard

GET MORE INFORMATION

REALTOR® | Lic# RM423221







