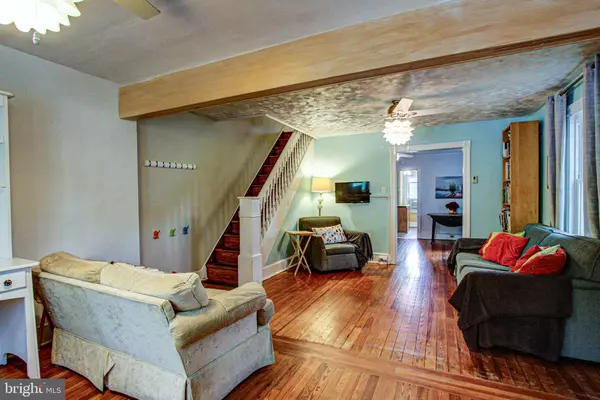
3 Beds
1 Bath
1,312 SqFt
3 Beds
1 Bath
1,312 SqFt
Key Details
Property Type Single Family Home, Townhouse
Sub Type Twin/Semi-Detached
Listing Status Under Contract
Purchase Type For Sale
Square Footage 1,312 sqft
Price per Sqft $247
Subdivision North Hills
MLS Listing ID PAMC2118918
Style Colonial
Bedrooms 3
Full Baths 1
HOA Y/N N
Abv Grd Liv Area 1,312
Originating Board BRIGHT
Year Built 1910
Annual Tax Amount $2,954
Tax Year 2023
Lot Size 3,192 Sqft
Acres 0.07
Lot Dimensions 29.00 x 0.00
Property Description
Upstairs includes 3 bright bedrooms, all with ceiling fans, and a full hall bath. The full-sized basement provides an area for laundry and plenty of storage with an additional crawl space and Bilco doors.
Updates to the property include basement waterproofing and French drain (2013), newer water heater (2016), new windows throughout (2019), and the enclosed porch (2020). This home is a part of Upper Dublin Township, which is a Blue Ribbon School District. It is centrally located- minutes to the train station, Keswick Village, Fort Washington State Park, and easy access to the Pennsylvania Turnpike, all major roadways, and approx. 30 minutes to downtown Philadelphia. The neighborhood pool, fields & playground are all within walking distance. This is a must see property- schedule your showing today!
Location
State PA
County Montgomery
Area Upper Dublin Twp (10654)
Zoning NH
Rooms
Basement Full, Unfinished, Sump Pump
Interior
Interior Features Bathroom - Tub Shower, Ceiling Fan(s), Dining Area, Floor Plan - Traditional, Kitchen - Eat-In, Wood Floors
Hot Water Electric
Heating Forced Air
Cooling Window Unit(s), Ceiling Fan(s)
Flooring Hardwood
Inclusions Refrigerator in as-is condition at the time of settlement
Fireplace N
Heat Source Oil
Exterior
Garage Spaces 1.0
Waterfront N
Water Access N
Roof Type Pitched,Shingle
Street Surface Paved
Accessibility None
Total Parking Spaces 1
Garage N
Building
Lot Description Rear Yard
Story 2
Foundation Crawl Space
Sewer Public Sewer
Water Public
Architectural Style Colonial
Level or Stories 2
Additional Building Above Grade, Below Grade
Structure Type Plaster Walls
New Construction N
Schools
Middle Schools Sandy Run
High Schools Upper Dublin
School District Upper Dublin
Others
Senior Community No
Tax ID 54-00-04153-005
Ownership Fee Simple
SqFt Source Assessor
Horse Property N
Special Listing Condition Standard

GET MORE INFORMATION

REALTOR® | Lic# RM423221







