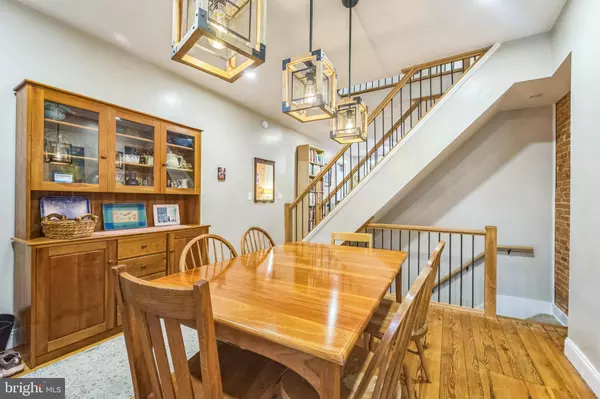
4 Beds
2 Baths
1,610 SqFt
4 Beds
2 Baths
1,610 SqFt
Key Details
Property Type Single Family Home, Townhouse
Sub Type Twin/Semi-Detached
Listing Status Under Contract
Purchase Type For Sale
Square Footage 1,610 sqft
Price per Sqft $229
Subdivision Woodberry Historic District
MLS Listing ID MDBA2141328
Style Federal
Bedrooms 4
Full Baths 1
Half Baths 1
HOA Y/N N
Abv Grd Liv Area 1,610
Originating Board BRIGHT
Year Built 1918
Annual Tax Amount $5,610
Tax Year 2024
Lot Size 2,178 Sqft
Acres 0.05
Property Description
There’s no shortage of character with original hardwood floors, exposed brick, floating shelves and ceiling beams. Store all your stuff out of sight in the huge closets, built-in linen cabinet, and ample basement shelving. Keep extra food on hand in the large basement freezer. This house has everything!
If you dream of taking your weekends back, this house has no lawn to mow! Enjoy the changing colors of the professionally landscaped front yard, full of native plants to attract pollinators. New outdoor faucet and LOLL hose hanger. Out back, enjoy the spacious deck overlooking Druid Park and the historic Tractor Building. Seller is offering a One Year Home Warranty.
Come live your best life in Woodberry!
Woodberry is a historic, small, friendly neighborhood surrounded by parks and trails and conveniently located next to the happening Hampden community with easy access to I-83 and the Light Rail. Walk to many restaurants, coffee shops, craft beer, and Charmery ice cream! It’s a short drive for groceries at Giant or Mom’s Organic Market, as well as all the dining and entertainment options at the Rotunda.
Even though the city fire of 1918 destroyed records of historic homes built prior, according to a neighborhood map and local historians, this house was built sometime between 1850 and 1890.
Location
State MD
County Baltimore City
Zoning R-6
Rooms
Other Rooms Living Room, Dining Room, Kitchen, Laundry
Basement Drain, Outside Entrance, Poured Concrete, Rear Entrance, Shelving, Unfinished, Walkout Stairs, Other
Interior
Interior Features Air Filter System, Attic/House Fan, Ceiling Fan(s), Exposed Beams, Formal/Separate Dining Room, Kitchen - Eat-In, Kitchen - Gourmet, Recessed Lighting, Skylight(s), Walk-in Closet(s), Water Treat System, WhirlPool/HotTub
Hot Water Natural Gas
Heating Central, Forced Air
Cooling Central A/C, Ceiling Fan(s), Air Purification System, Window Unit(s)
Inclusions Electronic air filter, Aprilaire, Freezer, window A/C unit on 3rd floor, storm door for kitchen door
Equipment Built-In Microwave, Air Cleaner, Dishwasher, Disposal, Dryer, Dryer - Front Loading, Dual Flush Toilets, Energy Efficient Appliances, ENERGY STAR Refrigerator, Exhaust Fan, Extra Refrigerator/Freezer, Icemaker, Refrigerator, Stainless Steel Appliances, Stove, Washer - Front Loading, Water Heater, Water Conditioner - Owned
Fireplace N
Appliance Built-In Microwave, Air Cleaner, Dishwasher, Disposal, Dryer, Dryer - Front Loading, Dual Flush Toilets, Energy Efficient Appliances, ENERGY STAR Refrigerator, Exhaust Fan, Extra Refrigerator/Freezer, Icemaker, Refrigerator, Stainless Steel Appliances, Stove, Washer - Front Loading, Water Heater, Water Conditioner - Owned
Heat Source Natural Gas
Laundry Upper Floor
Exterior
Waterfront N
Water Access N
Accessibility None
Garage N
Building
Story 3
Foundation Slab
Sewer Public Sewer
Water Public
Architectural Style Federal
Level or Stories 3
Additional Building Above Grade, Below Grade
New Construction N
Schools
School District Baltimore City Public Schools
Others
Senior Community No
Tax ID 0313043390B012
Ownership Fee Simple
SqFt Source Estimated
Acceptable Financing Conventional, Cash, FHA, FHA 203(b), FHA 203(k), VA, Other
Listing Terms Conventional, Cash, FHA, FHA 203(b), FHA 203(k), VA, Other
Financing Conventional,Cash,FHA,FHA 203(b),FHA 203(k),VA,Other
Special Listing Condition Standard

GET MORE INFORMATION

REALTOR® | Lic# RM423221







