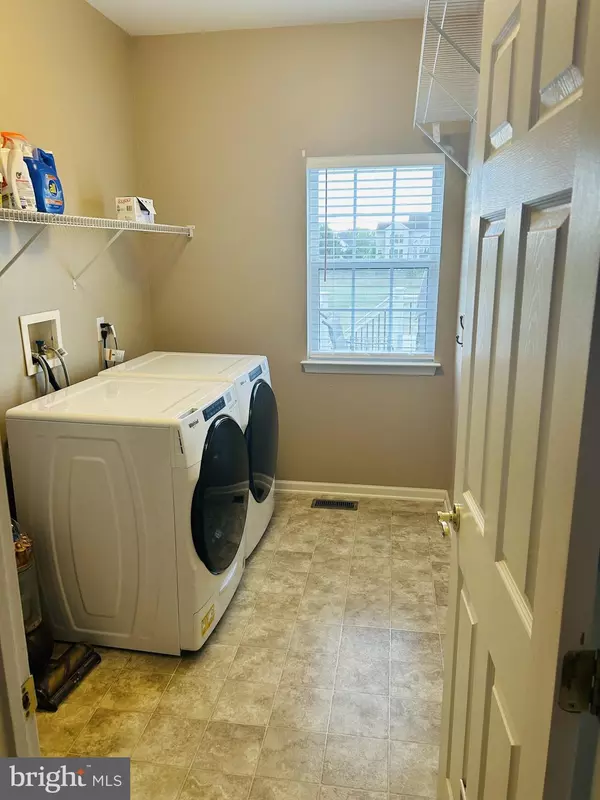
4 Beds
3 Baths
2,650 SqFt
4 Beds
3 Baths
2,650 SqFt
Key Details
Property Type Single Family Home
Sub Type Detached
Listing Status Pending
Purchase Type For Sale
Square Footage 2,650 sqft
Price per Sqft $226
Subdivision The Legends
MLS Listing ID DENC2068700
Style Colonial
Bedrooms 4
Full Baths 2
Half Baths 1
HOA Y/N N
Abv Grd Liv Area 2,650
Originating Board BRIGHT
Year Built 2003
Annual Tax Amount $335
Tax Year 2023
Lot Size 10,019 Sqft
Acres 0.23
Property Description
and two and a half bathrooms, this two-story home has everything you need. As you enter, you
are welcomed by the formal living and dining room. You will be drawn to the open floor plan that
leads to the family room, featuring large windows, a gas fireplace, and plenty of natural light.
The kitchen is equipped with 42-inch cabinets and a galley island, perfect for hosting family and
friends. The home office is on the main level and is great for remote working. The primary
bedroom features carpeted flooring, a large walk-in closet, and a double vanity in the bathroom.
The remaining bedrooms also have large built-in closets and carpeted flooring. This home is
fitted with a new HVAC and a new roof. The beautifully finished basement expands the living
space of this home and could serve as a recreation room or a man/woman cave. An additional
room could serve as a fifth bedroom or second home office space.
The exterior of this property is breathtaking! Step out of your home to a large new deck that
leads to an Anthony Sylvan heated pool/spa, perfect for hot summer days. The backyard oasis
overlooks the 16th hole on Frog Hollow Golf Course. This home is perfect for families who love
to entertain guests or just relax in a backyard oasis. This property is an absolute must-see! Do
not miss this opportunity to make it yours!
Location
State DE
County New Castle
Area South Of The Canal (30907)
Zoning 23R-2
Rooms
Other Rooms Living Room, Dining Room, Primary Bedroom, Bedroom 2, Bedroom 3, Bedroom 4, Kitchen, Family Room, Laundry, Office, Full Bath, Half Bath
Basement Full
Interior
Hot Water Natural Gas
Heating Forced Air
Cooling Central A/C
Fireplaces Number 1
Fireplaces Type Gas/Propane
Inclusions Curtains and drapes, Refrigerator, Mounted TVs
Equipment Refrigerator
Fireplace Y
Appliance Refrigerator
Heat Source Natural Gas
Laundry Main Floor
Exterior
Garage Garage - Front Entry, Garage Door Opener, Inside Access
Garage Spaces 2.0
Waterfront N
Water Access N
Accessibility None
Attached Garage 2
Total Parking Spaces 2
Garage Y
Building
Story 2
Foundation Slab
Sewer Public Sewer
Water Public
Architectural Style Colonial
Level or Stories 2
Additional Building Above Grade, Below Grade
New Construction N
Schools
School District Appoquinimink
Others
Senior Community No
Tax ID 23-029.00-070
Ownership Fee Simple
SqFt Source Estimated
Acceptable Financing FHA, VA, Cash, Conventional
Listing Terms FHA, VA, Cash, Conventional
Financing FHA,VA,Cash,Conventional
Special Listing Condition Standard

GET MORE INFORMATION

REALTOR® | Lic# RM423221







