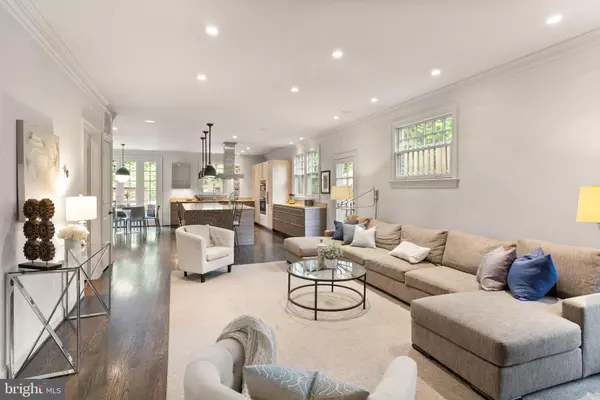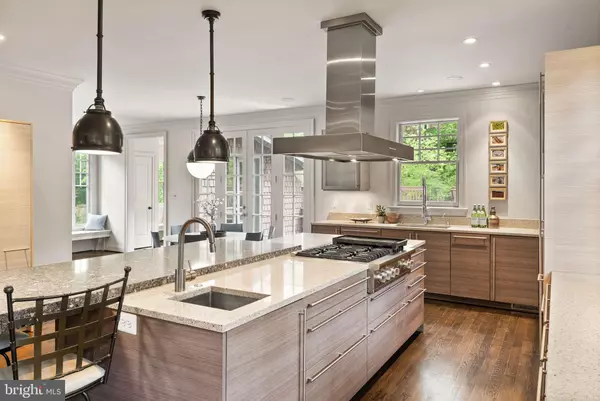
5 Beds
6 Baths
5,042 SqFt
5 Beds
6 Baths
5,042 SqFt
Key Details
Property Type Single Family Home
Sub Type Detached
Listing Status Pending
Purchase Type For Sale
Square Footage 5,042 sqft
Price per Sqft $595
Subdivision Cleveland Park
MLS Listing ID DCDC2159518
Style Bungalow
Bedrooms 5
Full Baths 4
Half Baths 2
HOA Y/N N
Abv Grd Liv Area 5,042
Originating Board BRIGHT
Year Built 1927
Annual Tax Amount $19,329
Tax Year 2023
Lot Size 8,637 Sqft
Acres 0.2
Property Description
Upon entering, the sheer scale and impeccable design of the home become immediately apparent. The main floor offers a seamless flow, featuring an office, a spacious living room, a dining room, and an expansive top-of-the-line kitchen that effortlessly opens to the family room. Additionally, a mudroom and powder room add to the convenience of this level. This entire home from sound and security to lights, thermostat, and more may all be controlled by phone.
Ascending to the upper floor reveals 4 bedrooms, 3 full baths, and a laundry area. The owner's suite is a true marvel, boasting two walk-in closets, an additional closet, and a stunning bathroom with an extra-large shower, a beautiful bathtub, and a separate water closet.
The lower level is a revelation in itself, shockingly spacious and cleverly designed. This dug-out level was more than doubled in size to create a gym, a theater, a playroom, a powder room, and an entire apartment with an open kitchen/living room combination, a full bath, another laundry facility, and a gigantic bedroom with a walk-in closet. Outdoor amenities abound, with a 2-car garage and parking for at least 5 more cars, a front porch featuring a charming swing, and a two-level large trex deck in the back equipped with irrigation for plants and a gas line. The property is completed by a large, flat, grassy backyard, offering a perfect retreat for outdoor enjoyment. There is even a large fig tree!
Conveniently located in a prime area just a short stroll from the Cleveland Park Metro, National Cathedral, Adas Israel Congregation, Cathedral Commons, Cleveland Park Club & pool, the new Hearst outdoor pool, wonderful restaurants and hip bars, local shopping, and local schools such as the Washington International School, John Eaton Elementary School, St Albans, The Cathedral School, and Sidwell Friends.
With 3212 Porter Street, you can enjoy the home of your dreams in one of DC's most sought-after neighborhoods.
Location
State DC
County Washington
Zoning R-2
Direction North
Rooms
Other Rooms Living Room, Dining Room, Primary Bedroom, Sitting Room, Bedroom 2, Bedroom 3, Bedroom 4, Bedroom 5, Kitchen, Family Room, Foyer, Breakfast Room, Laundry, Office, Recreation Room, Bonus Room, Primary Bathroom, Full Bath, Half Bath
Basement Side Entrance, Connecting Stairway, Daylight, Partial, Drainage System, Fully Finished, Heated, Improved, Interior Access, Outside Entrance, Windows
Interior
Interior Features Kitchen - Eat-In, Kitchen - Gourmet, Built-Ins, Family Room Off Kitchen, Window Treatments, Walk-in Closet(s), Upgraded Countertops, Bathroom - Tub Shower, Store/Office, Sound System, Bathroom - Soaking Tub, Recessed Lighting, Kitchen - Table Space
Hot Water Natural Gas, Multi-tank, Tankless
Heating Forced Air
Cooling Central A/C, Zoned
Flooring Hardwood
Inclusions televisions, sound system
Equipment Built-In Microwave, Cooktop, Dishwasher, Disposal, Dryer, Dual Flush Toilets, Energy Efficient Appliances, ENERGY STAR Clothes Washer, ENERGY STAR Dishwasher, ENERGY STAR Refrigerator, Exhaust Fan, Extra Refrigerator/Freezer, Instant Hot Water, Oven - Self Cleaning, Oven - Double, Six Burner Stove, Washer - Front Loading, Water Heater - High-Efficiency, Water Heater - Tankless
Fireplace N
Window Features Energy Efficient,Double Pane,Double Hung,Screens
Appliance Built-In Microwave, Cooktop, Dishwasher, Disposal, Dryer, Dual Flush Toilets, Energy Efficient Appliances, ENERGY STAR Clothes Washer, ENERGY STAR Dishwasher, ENERGY STAR Refrigerator, Exhaust Fan, Extra Refrigerator/Freezer, Instant Hot Water, Oven - Self Cleaning, Oven - Double, Six Burner Stove, Washer - Front Loading, Water Heater - High-Efficiency, Water Heater - Tankless
Heat Source Natural Gas
Laundry Upper Floor, Basement
Exterior
Exterior Feature Deck(s), Porch(es)
Garage Additional Storage Area, Garage - Side Entry, Garage Door Opener, Oversized
Garage Spaces 8.0
Waterfront N
Water Access N
Accessibility None
Porch Deck(s), Porch(es)
Total Parking Spaces 8
Garage Y
Building
Story 3
Foundation Concrete Perimeter
Sewer Public Sewer
Water Public
Architectural Style Bungalow
Level or Stories 3
Additional Building Above Grade
Structure Type High
New Construction N
Schools
Elementary Schools Eaton
Middle Schools Hardy
High Schools Jackson-Reed
School District District Of Columbia Public Schools
Others
Pets Allowed Y
Senior Community No
Tax ID 2067//0080
Ownership Fee Simple
SqFt Source Assessor
Special Listing Condition Standard
Pets Description No Pet Restrictions

GET MORE INFORMATION

REALTOR® | Lic# RM423221







