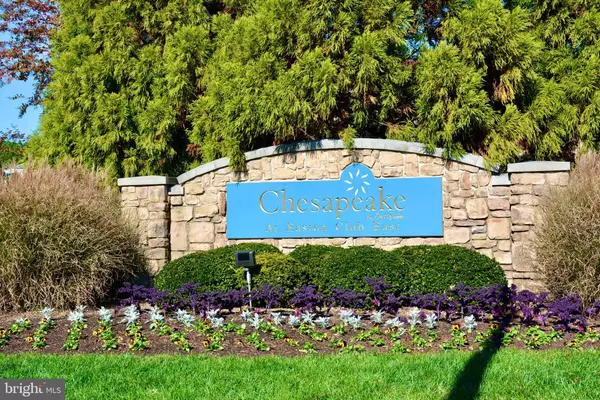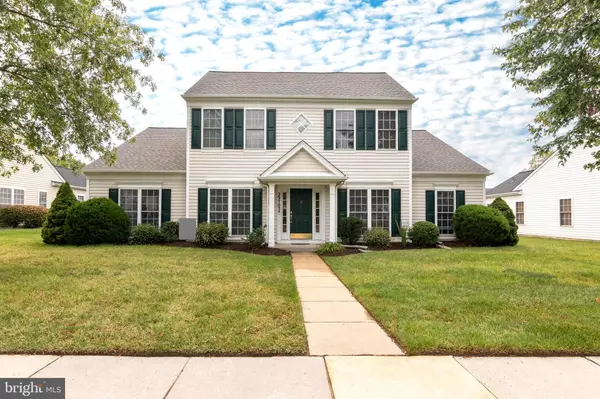
3 Beds
3 Baths
2,342 SqFt
3 Beds
3 Baths
2,342 SqFt
Key Details
Property Type Single Family Home
Sub Type Detached
Listing Status Active
Purchase Type For Sale
Square Footage 2,342 sqft
Price per Sqft $224
Subdivision Easton Club East
MLS Listing ID MDTA2008892
Style Colonial
Bedrooms 3
Full Baths 3
HOA Fees $575/qua
HOA Y/N Y
Abv Grd Liv Area 2,342
Originating Board BRIGHT
Year Built 2004
Annual Tax Amount $4,798
Tax Year 2024
Lot Size 10,000 Sqft
Acres 0.23
Property Description
Location
State MD
County Talbot
Zoning R
Rooms
Main Level Bedrooms 2
Interior
Interior Features Entry Level Bedroom, Kitchen - Island, Bathroom - Soaking Tub, Bathroom - Stall Shower, Chair Railings, Crown Moldings, Kitchen - Table Space, Wood Floors, Built-Ins, Recessed Lighting
Hot Water Electric
Heating Forced Air
Cooling Ceiling Fan(s), Central A/C
Flooring Carpet, Ceramic Tile, Wood
Fireplaces Number 1
Fireplaces Type Gas/Propane
Equipment Dishwasher, Refrigerator, Washer, Dryer, Cooktop
Furnishings No
Fireplace Y
Window Features Double Pane
Appliance Dishwasher, Refrigerator, Washer, Dryer, Cooktop
Heat Source Electric, Natural Gas
Laundry Main Floor, Has Laundry
Exterior
Exterior Feature Patio(s)
Garage Garage Door Opener, Inside Access
Garage Spaces 2.0
Amenities Available Billiard Room, Club House, Common Grounds, Exercise Room, Game Room, Jog/Walk Path, Library, Meeting Room, Party Room, Picnic Area, Pool - Outdoor, Putting Green, Tennis Courts
Waterfront N
Water Access N
Roof Type Architectural Shingle
Accessibility Other
Porch Patio(s)
Attached Garage 2
Total Parking Spaces 2
Garage Y
Building
Story 2
Foundation Slab
Sewer Public Sewer
Water Public
Architectural Style Colonial
Level or Stories 2
Additional Building Above Grade, Below Grade
Structure Type High
New Construction N
Schools
Elementary Schools Easton-Moton
Middle Schools Easton
High Schools Easton
School District Talbot County Public Schools
Others
HOA Fee Include Lawn Maintenance,Management,Pool(s),Reserve Funds,Snow Removal
Senior Community No
Tax ID 2101095277
Ownership Fee Simple
SqFt Source Assessor
Acceptable Financing Cash, Conventional, FHA, USDA, VA
Listing Terms Cash, Conventional, FHA, USDA, VA
Financing Cash,Conventional,FHA,USDA,VA
Special Listing Condition Standard

GET MORE INFORMATION

REALTOR® | Lic# RM423221







