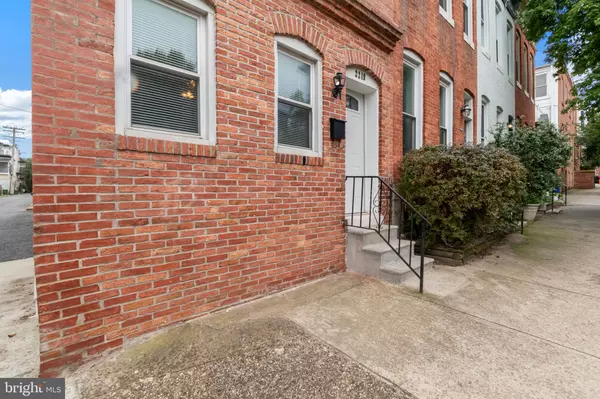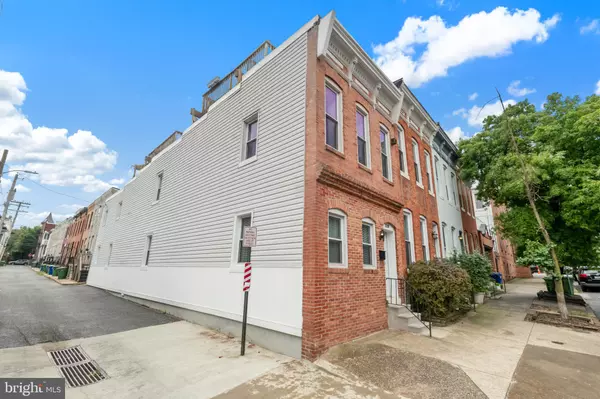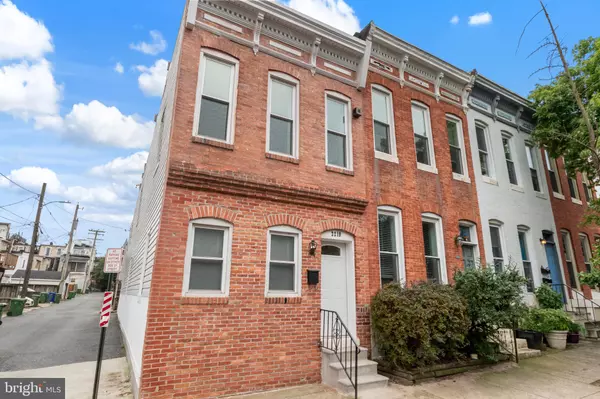
3 Beds
3 Baths
2,415 SqFt
3 Beds
3 Baths
2,415 SqFt
Key Details
Property Type Townhouse
Sub Type End of Row/Townhouse
Listing Status Active
Purchase Type For Rent
Square Footage 2,415 sqft
Subdivision Butchers Hill
MLS Listing ID MDBA2123782
Style Other
Bedrooms 3
Full Baths 2
Half Baths 1
HOA Y/N N
Abv Grd Liv Area 1,932
Originating Board BRIGHT
Year Built 1920
Lot Size 966 Sqft
Acres 0.02
Property Description
The main level features a spacious living room with hardwood floors, an updated kitchen with a breakfast bar, stainless steel appliances, and tile flooring. The layout is perfect for entertaining or simply enjoying your daily routine.
Upstairs, you'll find three generously sized bedrooms, all with cozy carpeting, ample closet space, and plenty of natural light. The primary bedroom includes an ensuite bathroom, while the additional bedrooms share a well-appointed hall bathroom.
The finished basement provides extra living space, complete with carpeting and a laundry area for added convenience.
Step outside to the rooftop deck, where you can enjoy stunning city views, perfect for summer nights, fall evenings, and even watching fireworks.
This home is located near Patterson Park, Johns Hopkins Medical Campus, and all the charm Butchers Hill has to offer.
Don’t miss out—schedule your tour today!
Location
State MD
County Baltimore City
Zoning 0R080
Rooms
Other Rooms Living Room, Primary Bedroom, Bedroom 2, Bedroom 3, Kitchen, Den, Library, Laundry, Workshop
Basement Connecting Stairway, Fully Finished
Interior
Interior Features Breakfast Area, Built-Ins, Window Treatments, Primary Bath(s), Wood Floors
Hot Water Natural Gas
Heating Forced Air
Cooling Ceiling Fan(s), Central A/C
Equipment Dishwasher, Disposal, Dryer, Icemaker, Oven/Range - Gas, Oven - Self Cleaning, Range Hood, Refrigerator, Washer
Fireplace N
Window Features Screens
Appliance Dishwasher, Disposal, Dryer, Icemaker, Oven/Range - Gas, Oven - Self Cleaning, Range Hood, Refrigerator, Washer
Heat Source Natural Gas
Exterior
Utilities Available Cable TV Available
Waterfront N
Water Access N
Roof Type Rubber
Accessibility None
Garage N
Building
Story 2
Foundation Permanent
Sewer Public Sewer
Water Public
Architectural Style Other
Level or Stories 2
Additional Building Above Grade, Below Grade
Structure Type 9'+ Ceilings,Vaulted Ceilings
New Construction N
Schools
School District Baltimore City Public Schools
Others
Pets Allowed Y
Senior Community No
Tax ID 0306131723 020
Ownership Other
SqFt Source Estimated
Security Features Motion Detectors
Pets Description Pet Addendum/Deposit, Case by Case Basis, Size/Weight Restriction

GET MORE INFORMATION

REALTOR® | Lic# RM423221







