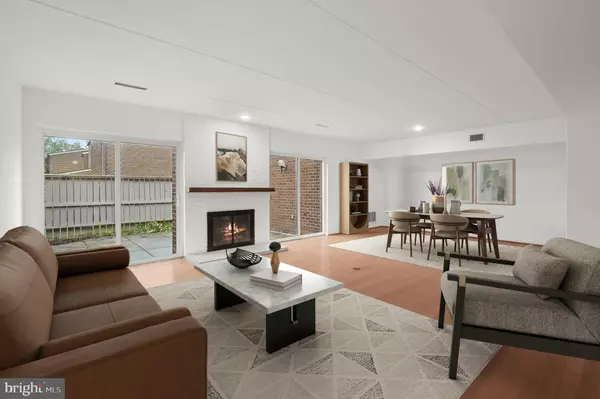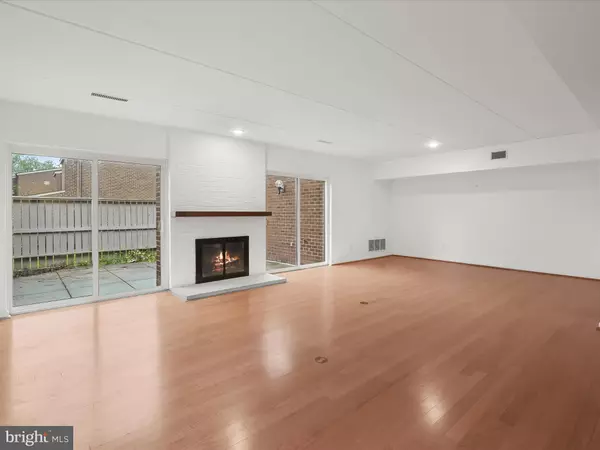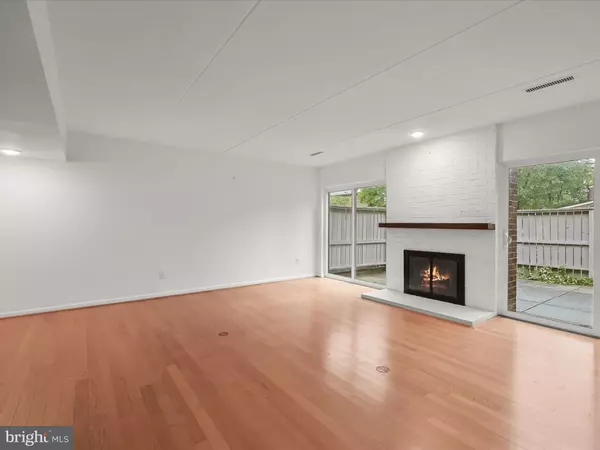
GET MORE INFORMATION
$ 290,000
$ 299,000 3.0%
3 Beds
3 Baths
1,946 SqFt
$ 290,000
$ 299,000 3.0%
3 Beds
3 Baths
1,946 SqFt
Key Details
Sold Price $290,000
Property Type Condo
Sub Type Condo/Co-op
Listing Status Sold
Purchase Type For Sale
Square Footage 1,946 sqft
Price per Sqft $149
Subdivision Annen Woods
MLS Listing ID MDBC2103018
Sold Date 11/25/24
Style Traditional
Bedrooms 3
Full Baths 2
Half Baths 1
Condo Fees $547/mo
HOA Y/N N
Abv Grd Liv Area 1,946
Originating Board BRIGHT
Year Built 1976
Annual Tax Amount $2,368
Tax Year 2024
Property Description
Location
State MD
County Baltimore
Zoning DR16
Rooms
Other Rooms Living Room, Dining Room, Primary Bedroom, Bedroom 2, Bedroom 3, Kitchen, Family Room, Foyer
Interior
Interior Features Bathroom - Tub Shower, Bathroom - Walk-In Shower, Carpet, Ceiling Fan(s), Combination Dining/Living, Dining Area, Kitchen - Eat-In, Kitchen - Table Space, Pantry, Primary Bath(s), Recessed Lighting, Upgraded Countertops, Walk-in Closet(s), Wood Floors
Hot Water Natural Gas
Heating Central
Cooling Central A/C
Flooring Carpet, Ceramic Tile, Hardwood
Fireplaces Number 1
Fireplaces Type Wood
Equipment Built-In Microwave, Dishwasher, Disposal, Dryer, Exhaust Fan, Oven/Range - Electric, Refrigerator, Stainless Steel Appliances, Washer, Water Heater
Fireplace Y
Window Features Screens,Sliding
Appliance Built-In Microwave, Dishwasher, Disposal, Dryer, Exhaust Fan, Oven/Range - Electric, Refrigerator, Stainless Steel Appliances, Washer, Water Heater
Heat Source Natural Gas
Laundry Main Floor
Exterior
Exterior Feature Patio(s)
Fence Fully, Privacy, Wood
Amenities Available Club House, Common Grounds, Pool - Outdoor, Security, Swimming Pool, Tennis Courts
Water Access N
Roof Type Shingle
Accessibility 2+ Access Exits
Porch Patio(s)
Garage N
Building
Lot Description Front Yard, Landscaping, Rear Yard
Story 2
Foundation Slab
Sewer Public Sewer
Water Public
Architectural Style Traditional
Level or Stories 2
Additional Building Above Grade, Below Grade
Structure Type Dry Wall,Vaulted Ceilings
New Construction N
Schools
Elementary Schools Fort Garrison
Middle Schools Pikesville
High Schools Pikesville
School District Baltimore County Public Schools
Others
Pets Allowed Y
HOA Fee Include Common Area Maintenance,Management,Pool(s),Security Gate,Snow Removal,Trash
Senior Community No
Tax ID 04031700002516
Ownership Condominium
Security Features Main Entrance Lock,Security Gate
Special Listing Condition Standard
Pets Allowed Size/Weight Restriction

Bought with Unrepresented Buyer • Unrepresented Buyer Office
GET MORE INFORMATION

REALTOR® | Lic# RM423221







