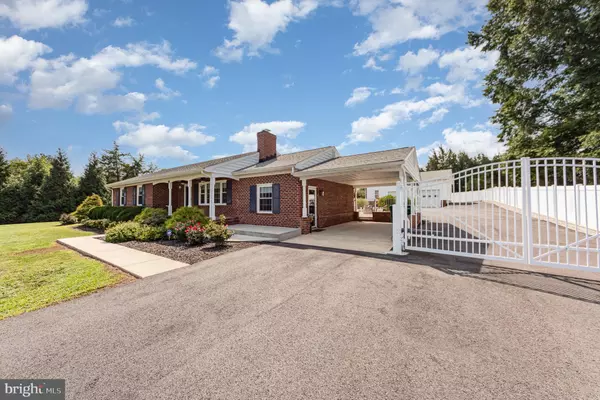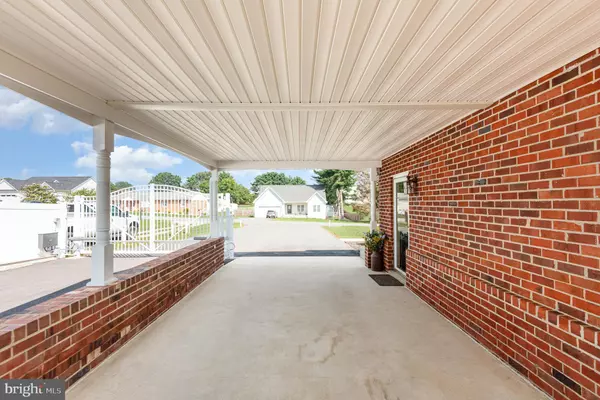
3 Beds
2 Baths
1,565 SqFt
3 Beds
2 Baths
1,565 SqFt
Key Details
Property Type Single Family Home
Sub Type Detached
Listing Status Active
Purchase Type For Sale
Square Footage 1,565 sqft
Price per Sqft $376
Subdivision Green Acres
MLS Listing ID VACV2006522
Style Ranch/Rambler
Bedrooms 3
Full Baths 1
Half Baths 1
HOA Y/N N
Abv Grd Liv Area 1,565
Originating Board BRIGHT
Year Built 1974
Annual Tax Amount $2,494
Tax Year 2023
Property Description
Original hardwood floors, craftsmanship not found in today's construction. Very spacious family room with a crazy amount of natural light and upgraded flooring. Eat in kitchen has brand new stove and fridge! Plenty of room to cook and eat, the garden window allows you to grow herbs and look out into the AMAZING pool area. Living room is large with a fireplace, hardwoods and is known to have a Christmas tree lit year round. Its so inviting and cozy. 3 bedroom with original hardwoods and so much light! 1/2 bath off of primary and a nicely appointed hall bath. Plenty of storage space throughout. Laundry area is lovely and allows you step into your own private playground. To your right is a beautiful firepit so that you can cozy up with a fire and s'mores! Perfect for 2 or the whole fam. But to your left is a GORGEOUS inground pool with expansive concrete deck. Pull up and lounger and relax, watch the kids in the pool or have a great gathering of friends! The pool is impeccably maintained , has versetta stone planter boxes around it so bring on the veggie or flower garden. Rope swing decking and composite tops This spot is absolutely peaceful. 2 car garage has so much work and storage space. Kitchenette and a 1/2 bath, perfect for your teenager to hang with their friends, man cave, bible study or craft area. New seal floors. Paved driveway to garage and Viking electric gate opener. Cute gardening shed is also featured. Side yard outside fence has upgraded landscaping including rip rap. this property has so much to offer and it is in beautiful Bowling Green making your commute to Dahlgren, Fredericksburg or Richmond a dream. WARNING - once here you may not want to leave!! It just feels like home! Please see attached plat and survey for lot information.
Location
State VA
County Caroline
Zoning R1
Rooms
Main Level Bedrooms 3
Interior
Hot Water Electric
Heating Heat Pump(s)
Cooling Central A/C
Fireplaces Number 1
Equipment Built-In Microwave, Dishwasher, Icemaker, Oven/Range - Electric, Refrigerator
Fireplace Y
Appliance Built-In Microwave, Dishwasher, Icemaker, Oven/Range - Electric, Refrigerator
Heat Source Electric, Wood
Laundry Main Floor
Exterior
Garage Additional Storage Area, Garage - Front Entry, Garage Door Opener, Oversized, Other
Garage Spaces 3.0
Fence Privacy, Rear, Vinyl
Pool Fenced, Filtered, In Ground
Utilities Available Cable TV, Phone, Other
Waterfront N
Water Access N
Accessibility None
Total Parking Spaces 3
Garage Y
Building
Lot Description Cul-de-sac, Front Yard, Landscaping, No Thru Street, Open, Poolside, Premium, Private, Rear Yard, Road Frontage, SideYard(s)
Story 1
Foundation Crawl Space
Sewer On Site Septic
Water Public
Architectural Style Ranch/Rambler
Level or Stories 1
Additional Building Above Grade, Below Grade
New Construction N
Schools
School District Caroline County Public Schools
Others
Senior Community No
Tax ID 43A410-B-2A
Ownership Fee Simple
SqFt Source Assessor
Acceptable Financing Cash, Exchange, FHA, Conventional, Rural Development, USDA, VA
Listing Terms Cash, Exchange, FHA, Conventional, Rural Development, USDA, VA
Financing Cash,Exchange,FHA,Conventional,Rural Development,USDA,VA
Special Listing Condition Standard

GET MORE INFORMATION

REALTOR® | Lic# RM423221







