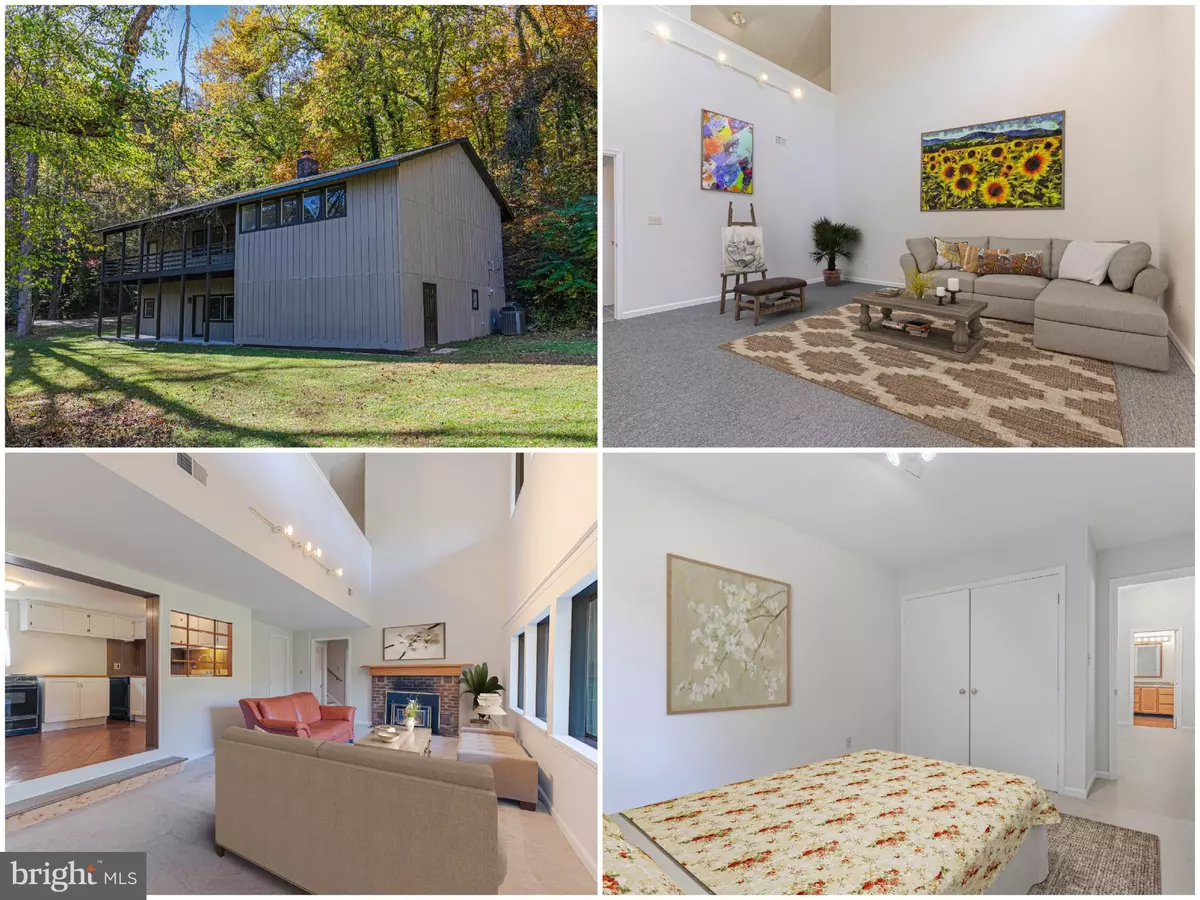
3 Beds
3 Baths
2,658 SqFt
3 Beds
3 Baths
2,658 SqFt
Key Details
Property Type Single Family Home
Sub Type Detached
Listing Status Pending
Purchase Type For Sale
Square Footage 2,658 sqft
Price per Sqft $165
Subdivision Lake Jackson
MLS Listing ID VAPW2076094
Style Cabin/Lodge
Bedrooms 3
Full Baths 2
Half Baths 1
HOA Y/N N
Abv Grd Liv Area 2,658
Originating Board BRIGHT
Year Built 1936
Annual Tax Amount $3,404
Tax Year 2024
Lot Size 0.380 Acres
Acres 0.38
Property Description
Featuring a Brand New Architectural Shingle Roof (30 Year mfr wty , 5 year SJR wty). 3 bedrooms, 2.5 baths, an Art Studio/Hobby Room/Bonus-Rec Room (Cathedral Ceilings with skyline Picture Windows), a welcoming Family Room with a wood stove, Kitchen (French Door Stainless Steel Fridge, Electric Range & Portable Dishwasher) & Dining area, an Upper-Level Loft/Media Room, Main Level Laundry, and a spacious Pantry/Storage closet. The main level bedroom retains its original wood paneling, preserving the vintage cabin-character to the home. The entire interior and exterior have been freshly painted (2023).
This property offers Picture Window & Porch views of the pond and Lake Jackson from both the home and the side yard. The upper and lower patio decks provide ample space to relax and enjoy the surroundings.
Note: Septic system was upgraded in 2021, featuring a 1250-gallon tank for two bedrooms.
Lake Jackson is a private, picturesque lake community with 12 miles of pristine freshwater for a variety of recreational activities, including boating, pontoon rides, jet-skiing, canoeing, kayaking, paddle boating, bass fishing, and abundant wildlife. If you own/have access to a boat, a short 1-minute drive gets you to the private access Lester Rd Boat Slip.
If you've been on the lookout for a unique property with scenic lake access and plentiful outdoor recreation options - This is it! Take the next step, schedule a preview, and enjoy the lush green foliage of a tree-lined drive just 45 minutes from Washington, DC. Property needs some updates and is offered for sale: As-Is.
Location
State VA
County Prince William
Zoning A1
Rooms
Other Rooms Dining Room, Bedroom 2, Bedroom 3, Kitchen, Family Room, Bedroom 1, Laundry, Loft, Office, Recreation Room, Bathroom 1, Bathroom 2, Bonus Room
Main Level Bedrooms 1
Interior
Hot Water Electric
Cooling Central A/C
Flooring Ceramic Tile, Carpet
Fireplaces Number 1
Fireplaces Type Wood
Equipment Dishwasher, Icemaker, Refrigerator, Oven/Range - Electric, Washer, Dryer
Fireplace Y
Appliance Dishwasher, Icemaker, Refrigerator, Oven/Range - Electric, Washer, Dryer
Heat Source Electric
Exterior
Garage Spaces 4.0
Utilities Available Electric Available
Amenities Available Beach, Boat Ramp, Lake, Picnic Area, Pier/Dock, Water/Lake Privileges
Waterfront N
Water Access Y
Water Access Desc Boat - Powered,Canoe/Kayak,Fishing Allowed,Private Access,Swimming Allowed,Waterski/Wakeboard
View Pond
Accessibility None
Total Parking Spaces 4
Garage N
Building
Lot Description Trees/Wooded
Story 2
Foundation Slab
Sewer Septic < # of BR
Water Well
Architectural Style Cabin/Lodge
Level or Stories 2
Additional Building Above Grade
Structure Type Cathedral Ceilings
New Construction N
Schools
Elementary Schools Bennett
Middle Schools Parkside
High Schools Osbourn Park
School District Prince William County Public Schools
Others
Senior Community No
Tax ID 7793-97-2666 & 7793-97-2174
Ownership Fee Simple
SqFt Source Estimated
Special Listing Condition Standard

GET MORE INFORMATION

REALTOR® | Lic# RM423221







