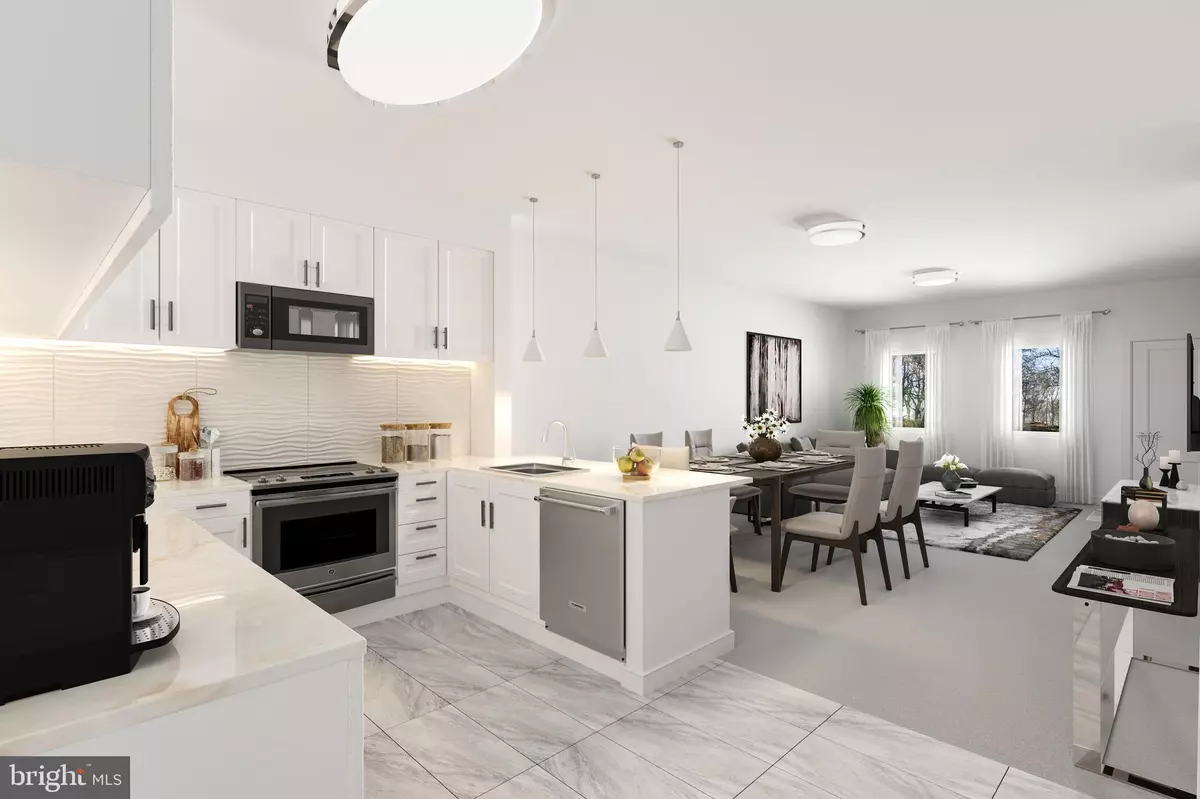
3 Beds
4 Baths
1,674 Sqft Lot
3 Beds
4 Baths
1,674 Sqft Lot
Key Details
Property Type Townhouse
Sub Type End of Row/Townhouse
Listing Status Under Contract
Purchase Type For Sale
Subdivision Marshall Heights
MLS Listing ID DCDC2146236
Style Contemporary
Bedrooms 3
Full Baths 3
Half Baths 1
HOA Fees $62/mo
HOA Y/N Y
Originating Board BRIGHT
Year Built 2023
Tax Year 2024
Lot Size 1,674 Sqft
Acres 0.04
Lot Dimensions 0.00 x 0.00
Property Description
Exciting News! This property offers the opportunity to leverage HPAP funding to assist with your purchase.
Limited Availability - Only 9 Units Left!
Open House: Saturday, March 23rd & Sunday, March 24th from 11:00 AM to 1:00 PM.
Private tours available upon request. Open house tours begin at 49 49th Street SE.
Own Your Dream Home in a Thriving Community:
Lifetime Tax Abatement: Enjoy significant tax savings throughout your ownership.
Priced for Affordability: Perfect for households making less than 80% AMI.
2-Person Minimum Occupancy
Income Eligibility: Great opportunity for households earning 80% of the Area Median Income (AMI).
Welcome to Crawford Landing Townhomes: a Brand New Community:
28 Unit Townhome Development: Beautifully designed and meticulously crafted.
Prime Location: Situated in the heart of Marshall Heights, a growing DC neighborhood.
Easy Accessibility: Close proximity to Benning Road Metro Station and convenient access to Downtown DC.
Future Potential: Residents gain close proximity to the upcoming RFK Stadium Campus development.
Embrace the American Dream:
This is your chance to own a spacious 3-bedroom, 2.5-bathroom townhome with parking in a vibrant and up-and-coming area.
Important Note:
Income restrictions apply (80% of AMI).
Minimum household size of 2 occupants required.
First-time homebuyer qualifications apply.
Don't delay, contact us today to schedule a private tour or visit our open house! Saturday 3/23 and Sunday 3/24 from 11am to 1pm. Tours start at 49 49th Street SE
Location
State DC
County Washington
Zoning R
Interior
Interior Features Combination Dining/Living, Combination Kitchen/Living
Hot Water Electric
Heating Central
Cooling Central A/C
Fireplace N
Heat Source Electric
Laundry Hookup
Exterior
Garage Garage Door Opener, Built In
Garage Spaces 2.0
Waterfront N
Water Access N
Accessibility None
Attached Garage 1
Total Parking Spaces 2
Garage Y
Building
Story 3
Foundation Slab
Sewer Public Sewer
Water Public
Architectural Style Contemporary
Level or Stories 3
Additional Building Above Grade, Below Grade
New Construction Y
Schools
School District District Of Columbia Public Schools
Others
Pets Allowed Y
HOA Fee Include Lawn Maintenance,Management,Road Maintenance
Senior Community No
Tax ID 5348//0026
Ownership Fee Simple
SqFt Source Assessor
Acceptable Financing Conventional, FHA, VA, USDA, Other
Listing Terms Conventional, FHA, VA, USDA, Other
Financing Conventional,FHA,VA,USDA,Other
Special Listing Condition Standard
Pets Description No Pet Restrictions

GET MORE INFORMATION

REALTOR® | Lic# RM423221







