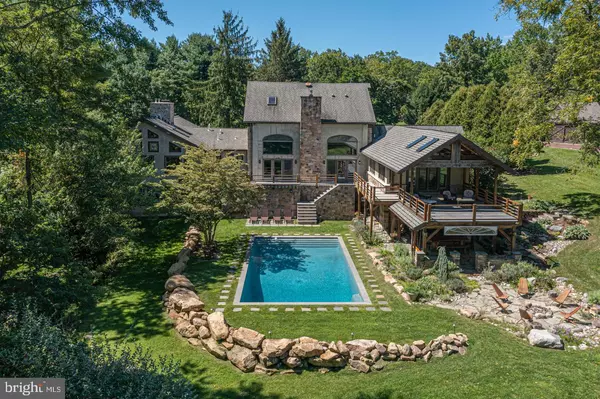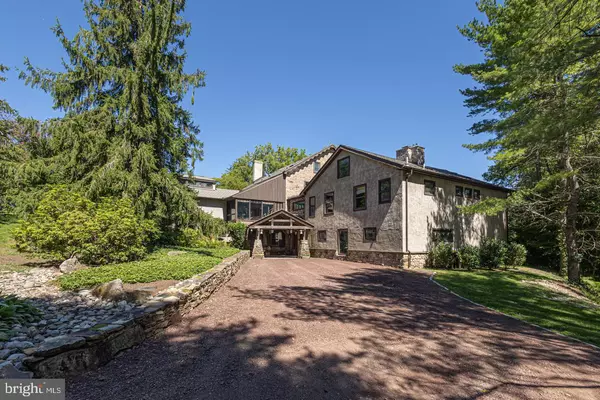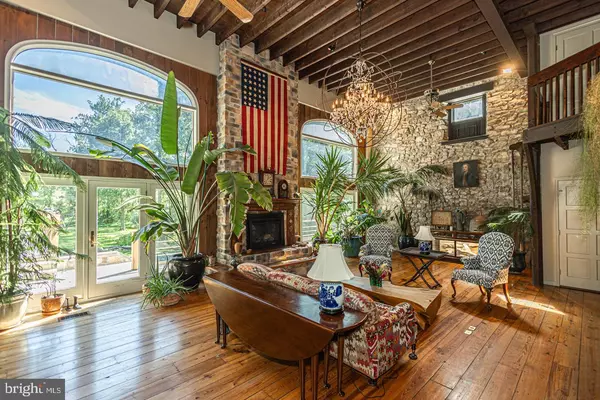
6 Beds
8 Baths
9,467 SqFt
6 Beds
8 Baths
9,467 SqFt
Key Details
Property Type Single Family Home
Sub Type Detached
Listing Status Active
Purchase Type For Sale
Square Footage 9,467 sqft
Price per Sqft $369
Subdivision None Available
MLS Listing ID PABU2065584
Style Other
Bedrooms 6
Full Baths 4
Half Baths 4
HOA Y/N N
Abv Grd Liv Area 9,467
Originating Board BRIGHT
Year Built 1799
Annual Tax Amount $23,644
Tax Year 2024
Lot Size 9.460 Acres
Acres 9.46
Property Description
Location
State PA
County Bucks
Area Buckingham Twp (10106)
Zoning SFR
Rooms
Other Rooms Other
Main Level Bedrooms 3
Interior
Interior Features Primary Bath(s), Skylight(s), Ceiling Fan(s), WhirlPool/HotTub, Sauna, Exposed Beams, Wet/Dry Bar, Additional Stairway, Bar, Breakfast Area, Built-Ins, Combination Dining/Living, Combination Kitchen/Dining, Combination Kitchen/Living, Dining Area, Elevator, Entry Level Bedroom, Floor Plan - Open, Formal/Separate Dining Room, Kitchen - Gourmet, Kitchen - Island, Kitchen - Table Space, Kitchenette, Pantry, Upgraded Countertops, Walk-in Closet(s), Wood Floors
Hot Water Electric
Heating Forced Air, Heat Pump(s)
Cooling Central A/C
Fireplaces Number 2
Fireplaces Type Stone, Gas/Propane, Wood
Fireplace Y
Heat Source Electric, Propane - Leased
Laundry Main Floor
Exterior
Exterior Feature Deck(s), Patio(s), Balcony, Terrace
Garage Additional Storage Area, Oversized
Garage Spaces 4.0
Waterfront N
Water Access N
Accessibility Elevator
Porch Deck(s), Patio(s), Balcony, Terrace
Total Parking Spaces 4
Garage Y
Building
Story 3
Foundation Other
Sewer On Site Septic
Water Well
Architectural Style Other
Level or Stories 3
Additional Building Above Grade
New Construction N
Schools
School District Central Bucks
Others
Senior Community No
Tax ID 06-010-070
Ownership Fee Simple
SqFt Source Estimated
Acceptable Financing Conventional
Listing Terms Conventional
Financing Conventional
Special Listing Condition Standard

GET MORE INFORMATION

REALTOR® | Lic# RM423221







