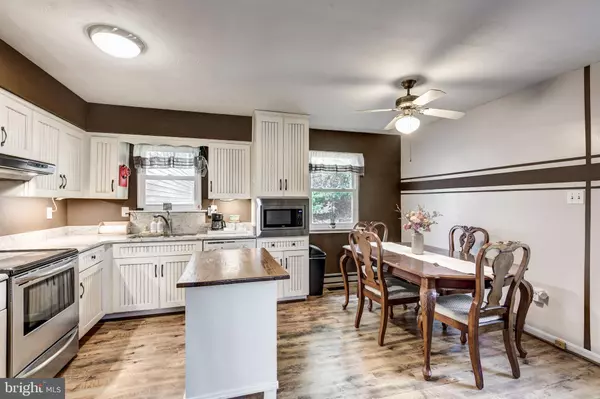4 Beds
2 Baths
1,864 SqFt
4 Beds
2 Baths
1,864 SqFt
OPEN HOUSE
Sat Mar 01, 1:00pm - 3:00pm
Key Details
Property Type Single Family Home
Sub Type Detached
Listing Status Active
Purchase Type For Sale
Square Footage 1,864 sqft
Price per Sqft $241
Subdivision Manchester Farms
MLS Listing ID MDCR2025424
Style Split Level
Bedrooms 4
Full Baths 1
Half Baths 1
HOA Y/N N
Abv Grd Liv Area 1,864
Originating Board BRIGHT
Year Built 1985
Annual Tax Amount $4,874
Tax Year 2024
Lot Size 0.730 Acres
Acres 0.73
Property Sub-Type Detached
Property Description
Step into the heart of the home, a charming updated country kitchen equipped with decorative beadboard cabinets, elegant granite counters, and modern stainless-steel appliances, including a brand new refrigerator and dining area. The adjacent living room, featuring a cozy brick fireplace, creates an inviting atmosphere perfect for family gatherings and conversations.
For additional space, the family room is perfect for entertaining, complete with a wood stove and a convenient half bath for your guests. This flexible space also provides access to a substantial lower-level storage area that could be transformed into a home gym, or other space that fits your lifestyle.
The primary bedroom is a true retreat, generously sized with a gracious walk-in closet that includes an ideal space for a getting ready station or vanity. Just steps away, the upper-level full bath, located directly next to the primary bedroom closet, presents a future opportunity to design an additional bathroom as a luxurious primary en-suite.
Three additional bedrooms offer versatility for guests, a home office, or crafting spaces, ensuring ample room for everyone. Step out onto the rear deck to enjoy the fresh air, perfect for al-fresco dining or simply relaxing outdoors. The pool awaits your personal touches, needing only a new liner to become the centerpiece of summer fun and entertainment.
Additional enhancements include a new hot water heater and vinyl fencing ready to be installed, elevating both the appeal and functionality of this exceptional property. Don't miss your chance to call this home—schedule a tour today!
Location
State MD
County Carroll
Zoning R-200
Rooms
Other Rooms Living Room, Dining Room, Primary Bedroom, Bedroom 2, Bedroom 3, Bedroom 4, Kitchen, Family Room, Storage Room
Basement Full
Interior
Interior Features Attic, Bathroom - Tub Shower, Carpet, Ceiling Fan(s), Combination Kitchen/Dining, Dining Area, Kitchen - Eat-In, Kitchen - Country, Upgraded Countertops, Walk-in Closet(s)
Hot Water Electric
Heating Heat Pump(s)
Cooling Central A/C
Flooring Carpet
Fireplaces Number 1
Fireplaces Type Brick
Inclusions Vinyl Fencing- ready to be installed
Equipment Built-In Microwave, Dishwasher, Freezer, Microwave, Oven - Single, Oven - Self Cleaning, Oven/Range - Electric, Refrigerator, Stainless Steel Appliances, Water Heater
Fireplace Y
Window Features Double Hung,Insulated,Screens
Appliance Built-In Microwave, Dishwasher, Freezer, Microwave, Oven - Single, Oven - Self Cleaning, Oven/Range - Electric, Refrigerator, Stainless Steel Appliances, Water Heater
Heat Source Electric
Laundry Has Laundry
Exterior
Exterior Feature Deck(s), Porch(es), Roof
Parking Features Garage - Side Entry, Garage Door Opener, Basement Garage, Inside Access
Garage Spaces 8.0
Pool Above Ground
Water Access N
View Garden/Lawn, Trees/Woods
Roof Type Asphalt
Accessibility Other
Porch Deck(s), Porch(es), Roof
Attached Garage 2
Total Parking Spaces 8
Garage Y
Building
Lot Description Backs to Trees, Front Yard, SideYard(s), Rear Yard
Story 3
Foundation Concrete Perimeter
Sewer On Site Septic
Water Public
Architectural Style Split Level
Level or Stories 3
Additional Building Above Grade, Below Grade
Structure Type Dry Wall
New Construction N
Schools
Elementary Schools Manchester
Middle Schools North Carroll
High Schools Manchester Valley
School District Carroll County Public Schools
Others
Senior Community No
Tax ID 0706046142
Ownership Fee Simple
SqFt Source Assessor
Security Features Main Entrance Lock,Smoke Detector
Special Listing Condition Standard

GET MORE INFORMATION
REALTOR® | Lic# RM423221







