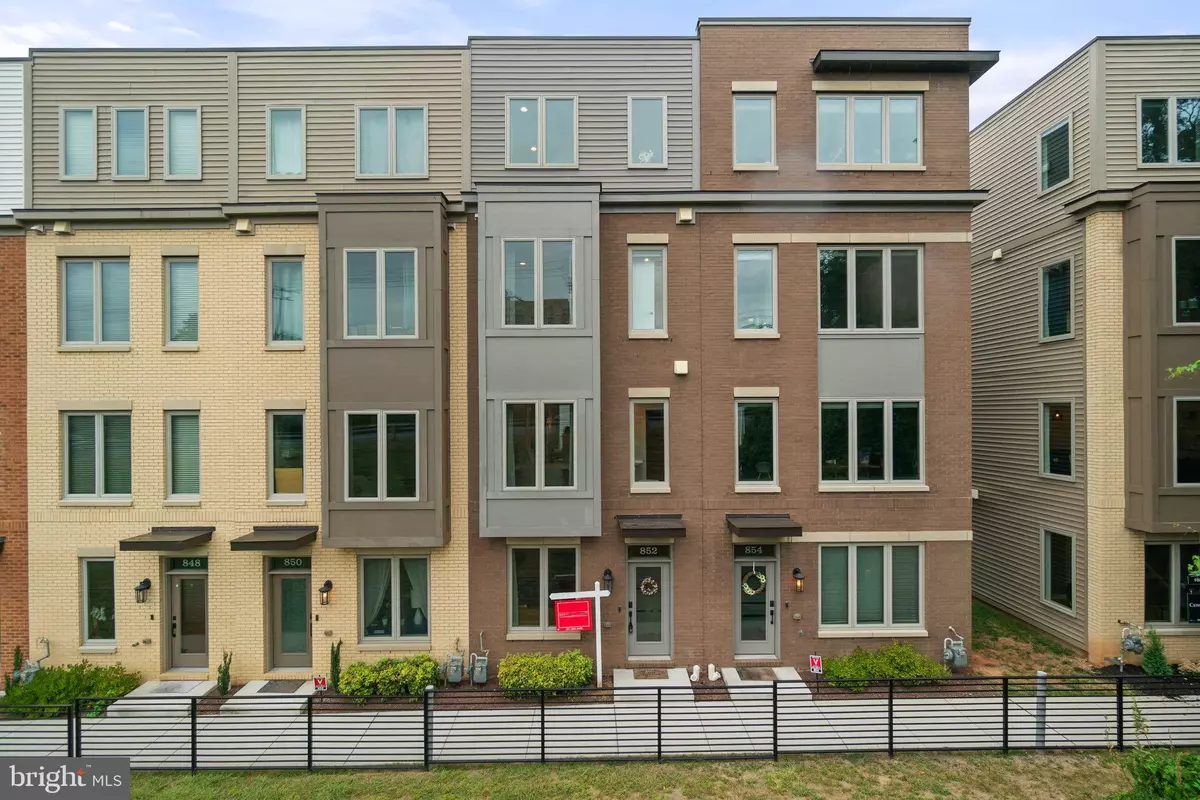
3 Beds
4 Baths
2,554 SqFt
3 Beds
4 Baths
2,554 SqFt
Key Details
Property Type Condo
Sub Type Condo/Co-op
Listing Status Under Contract
Purchase Type For Sale
Square Footage 2,554 sqft
Price per Sqft $324
Subdivision Chapman Row At Twinbrook Metro
MLS Listing ID MDMC2146276
Style Contemporary
Bedrooms 3
Full Baths 3
Half Baths 1
Condo Fees $261/mo
HOA Y/N N
Abv Grd Liv Area 2,554
Originating Board BRIGHT
Year Built 2020
Annual Tax Amount $8,970
Tax Year 2024
Property Description
Step into this modern home, starting on the ground level with a versatile bonus space and direct access to the attached garage. Perfect for an office, home gym, or lounge, the space adds flexibility to your lifestyle.
Head up to the second floor, where an open floor plan blends style and functionality. The sun-filled living area, enhanced by a gas fireplace, creates a cozy yet spacious atmosphere. The gourmet kitchen is a chef’s dream, featuring stainless steel appliances, sleek quartz countertops, and ample storage. Step out onto the kitchen balcony, ideal for your morning coffee or casual outdoor dining.
On the third floor, you’ll find two generously sized bedrooms, each with ample closet space and ensuite bathrooms. The fourth floor offers an additional bedroom, full bathroom, and a flexible loft space, ideal for a home office, reading nook, or playroom.
The highlight of this home is the rooftop deck, offering panoramic views of the neighborhood—a perfect spot to relax or entertain under the stars.
Parking is a breeze with a 1-car garage, and the semi-covered driveway adds convenient additional parking. Located just a short 5-minute walk to the Twinbrook Metro Rail Station, this home connects you to all that the DMV has to offer. With nearby shopping, dining, and the upcoming Wegmans Grocery, you have all the conveniences you need right at your doorstep.
Don't miss this opportunity to own a piece of luxury in one of Rockville's most sought-after neighborhoods. This exceptional townhome is not just a residence, it's a lifestyle. Schedule your tour today !
"The home has been pre-inspected, reach out to your agent for a copy of the inspection report. "
Four community parking spaces are available on a first-come, first-served basis.
Additional street parking available on Chapman Avenue or Thompson Ave.
Location
State MD
County Montgomery
Zoning 0333
Interior
Hot Water Natural Gas
Heating Forced Air
Cooling Central A/C
Fireplaces Number 1
Fireplaces Type Gas/Propane
Fireplace Y
Heat Source Natural Gas
Laundry Dryer In Unit, Washer In Unit
Exterior
Garage Additional Storage Area, Garage Door Opener, Covered Parking, Inside Access, Garage - Rear Entry
Garage Spaces 2.0
Amenities Available Common Grounds
Waterfront N
Water Access N
Accessibility Other
Attached Garage 1
Total Parking Spaces 2
Garage Y
Building
Story 4
Foundation Concrete Perimeter
Sewer Public Sewer
Water Public
Architectural Style Contemporary
Level or Stories 4
Additional Building Above Grade, Below Grade
New Construction N
Schools
Elementary Schools Farmland
Middle Schools Tilden
High Schools Walter Johnson
School District Montgomery County Public Schools
Others
Pets Allowed Y
HOA Fee Include Water,Lawn Maintenance,Snow Removal,Management,Trash,Insurance,Reserve Funds,Pest Control,Sewer
Senior Community No
Tax ID 160403851510
Ownership Condominium
Security Features Exterior Cameras,Security System
Acceptable Financing Conventional, Cash, FHA, VA
Listing Terms Conventional, Cash, FHA, VA
Financing Conventional,Cash,FHA,VA
Special Listing Condition Standard
Pets Description No Pet Restrictions

GET MORE INFORMATION

REALTOR® | Lic# RM423221







